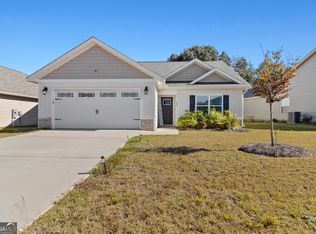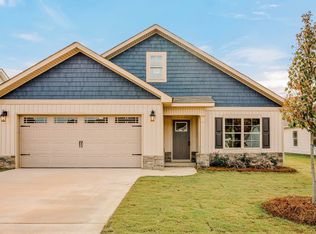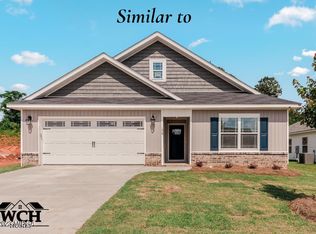Closed
$255,000
202 Red Tail Cir, Byron, GA 31008
4beds
1,543sqft
Single Family Residence
Built in 2022
10,454.4 Square Feet Lot
$255,500 Zestimate®
$165/sqft
$1,915 Estimated rent
Home value
$255,500
Estimated sales range
Not available
$1,915/mo
Zestimate® history
Loading...
Owner options
Explore your selling options
What's special
Stylish 4-Bedroom Home with Open Floor Plan This beautiful 4-bedroom, 2-bath home offers an open and inviting layout perfect for modern living. The exterior features low-maintenance vinyl siding accented with stone for stunning curb appeal. Inside, luxury vinyl plank flooring flows throughout all living areas, creating a seamless and elegant look. The spacious kitchen is a chef's dream with a large island, granite countertops, beautiful cabinetry, pantry, stainless steel appliances, and a convenient breakfast bar. The primary suite is a true retreat, boasting two walk-in closets and a luxurious bath with dual vanities. Enjoy outdoor living on the covered back porch, perfect for relaxing or entertaining. This home combines style, comfort, and functionality-ready for you to move in and make it your own!
Zillow last checked: 8 hours ago
Listing updated: September 23, 2025 at 08:03am
Listed by:
Tracie Zwitch 478-714-7746,
Fickling & Company
Bought with:
Scott Peterson, 254874
Fickling & Company
Source: GAMLS,MLS#: 10587352
Facts & features
Interior
Bedrooms & bathrooms
- Bedrooms: 4
- Bathrooms: 2
- Full bathrooms: 2
- Main level bathrooms: 2
- Main level bedrooms: 4
Heating
- Electric, Heat Pump
Cooling
- Ceiling Fan(s), Central Air, Electric
Appliances
- Included: Disposal, Electric Water Heater, Microwave, Oven/Range (Combo), Refrigerator
- Laundry: Other
Features
- Double Vanity, High Ceilings, Master On Main Level, Separate Shower, Split Bedroom Plan, Tray Ceiling(s), Walk-In Closet(s)
- Flooring: Carpet, Other, Tile
- Basement: None
- Has fireplace: No
Interior area
- Total structure area: 1,543
- Total interior livable area: 1,543 sqft
- Finished area above ground: 1,543
- Finished area below ground: 0
Property
Parking
- Parking features: Attached, Garage
- Has attached garage: Yes
Features
- Levels: One
- Stories: 1
Lot
- Size: 10,454 sqft
- Features: Level
Details
- Parcel number: 052A 418
Construction
Type & style
- Home type: SingleFamily
- Architectural style: Traditional
- Property subtype: Single Family Residence
Materials
- Stone, Vinyl Siding
- Roof: Composition
Condition
- Resale
- New construction: No
- Year built: 2022
Utilities & green energy
- Sewer: Public Sewer
- Water: Public
- Utilities for property: Cable Available, High Speed Internet, Phone Available, Sewer Connected, Underground Utilities
Community & neighborhood
Community
- Community features: None
Location
- Region: Byron
- Subdivision: Hawk's Ridge
Other
Other facts
- Listing agreement: Exclusive Right To Sell
Price history
| Date | Event | Price |
|---|---|---|
| 9/22/2025 | Sold | $255,000-5.6%$165/sqft |
Source: | ||
| 9/11/2025 | Pending sale | $269,999$175/sqft |
Source: | ||
| 9/11/2025 | Contingent | $269,999$175/sqft |
Source: CGMLS #255474 | ||
| 8/25/2025 | Listing removed | $1,950$1/sqft |
Source: CGMLS #254276 | ||
| 8/19/2025 | Listed for sale | $269,999+8%$175/sqft |
Source: CGMLS #255474 | ||
Public tax history
| Year | Property taxes | Tax assessment |
|---|---|---|
| 2024 | $3,452 +1.2% | $98,960 +3.6% |
| 2023 | $3,410 | $95,560 |
Find assessor info on the county website
Neighborhood: 31008
Nearby schools
GreatSchools rating
- 3/10Kay Road ElementaryGrades: PK-5Distance: 0.7 mi
- 6/10Fort Valley Middle SchoolGrades: 6-8Distance: 9.2 mi
- 4/10Peach County High SchoolGrades: 9-12Distance: 4.5 mi
Schools provided by the listing agent
- Elementary: Kay Road
- Middle: Byron
- High: Peach County
Source: GAMLS. This data may not be complete. We recommend contacting the local school district to confirm school assignments for this home.

Get pre-qualified for a loan
At Zillow Home Loans, we can pre-qualify you in as little as 5 minutes with no impact to your credit score.An equal housing lender. NMLS #10287.



