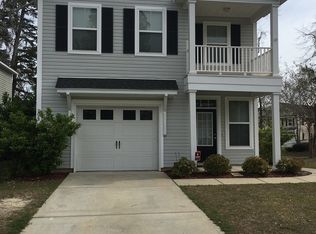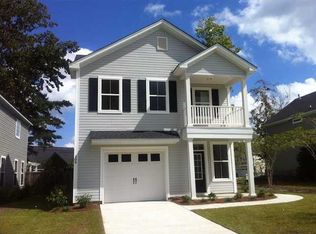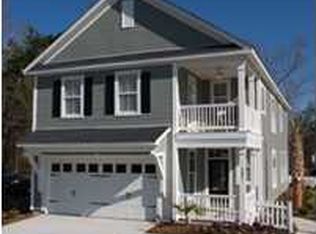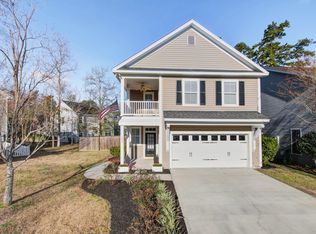Corner Lot with great curb appeal! This wonderful two story home has a spacious floor plan! Beautiful 4 bedroom, 2.5 bath home located in Eagle Run subdivision. Being a former model home, it is loaded with options. From the hardwood floors to the upgraded kitchen counter and cabinets to the multi-room audio system, you are bound to be impressed. You'll also be happy to know that the house is wired with Cat 5, which provides a substantially higher transfer speed for ethernet connections. There is a large formal dining room to go along with the large kitchen. Connected is a great breakfast bar separating the kitchen from the family room, allowing you to be part of the conversation wherever you are. Out the back door you will find a nice patio enclosed by a white picket fence. The house is also equipped with a full 4 zone irrigation system. Upstairs you will find the huge master retreat, featuring an over-sized walk in closet and outside access to the upstairs balcony. The master bath includes a separate garden tub and shower, with a raised double vanity. The other 3 bedrooms are also good sized with large closets. Conveniently located, the laundry room is also upstairs. This home is centrally located, close to restaurants, shopping, schools and medical facilities.
This property is off market, which means it's not currently listed for sale or rent on Zillow. This may be different from what's available on other websites or public sources.



