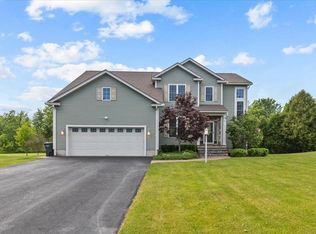Closed
Listed by:
Elise Polli,
Polli Properties 802-764-0553
Bought with: KW Vermont
$845,000
202 Raven Circle, Williston, VT 05495
4beds
3,168sqft
Single Family Residence
Built in 2005
0.55 Acres Lot
$906,300 Zestimate®
$267/sqft
$4,191 Estimated rent
Home value
$906,300
$861,000 - $952,000
$4,191/mo
Zestimate® history
Loading...
Owner options
Explore your selling options
What's special
Situated on 0.55 acres in Williston’s desirable Coyote Run neighborhood, this spacious 4 bed, 3 bath contemporary could be yours! Upon entry through the 2-story foyer, experience the grandness this home provides with its 9-foot ceilings, oversized windows, arched doorways, and fresh paint throughout. A bright room to the left makes for a lovely office space, while the open-concept formal living and dining room sit to the right. Off the dining room, find the large eat-in kitchen featuring granite countertops, breakfast bar, walk-in pantry, and sliding doors that open to the newly stained back deck (2023). Exquisite columns pronounce entry into the massive great room, which offers a gas fireplace, cathedral ceilings, and plenty of natural light. The 1st floor also features a mudroom with laundry hookups, access to the 2-car garage, and a full bathroom. Upstairs, find the primary bedroom with a walk-in closet and ensuite full bathroom, complete with double vanity and Whirlpool tub. 3 well-sized bedrooms, a full bathroom, laundry room, and large bonus room round out the 2nd floor. The full basement conveniently accessed via the garage or foyer provides even more storage. Newer roof (2014) and furnace (2021). Outside, enjoy the flat backyard, large storage shed, and close proximity to walking/biking trails. Just minutes from Taft Corners and I89, come live out your dreams in this Williston gem!
Zillow last checked: 8 hours ago
Listing updated: February 16, 2024 at 11:47am
Listed by:
Elise Polli,
Polli Properties 802-764-0553
Bought with:
KW Vermont
Source: PrimeMLS,MLS#: 4966850
Facts & features
Interior
Bedrooms & bathrooms
- Bedrooms: 4
- Bathrooms: 3
- Full bathrooms: 3
Heating
- Natural Gas, Baseboard
Cooling
- Central Air
Appliances
- Included: Dishwasher, Disposal, Dryer, Range Hood, Freezer, Electric Range, Refrigerator, Washer, Natural Gas Water Heater, Rented Water Heater, Tank Water Heater
- Laundry: Laundry Hook-ups, 1st Floor Laundry, 2nd Floor Laundry
Features
- Central Vacuum, Cathedral Ceiling(s), Dining Area, Primary BR w/ BA, Natural Light, Indoor Storage, Walk-In Closet(s), Walk-in Pantry
- Flooring: Tile, Wood
- Basement: Concrete Floor,Full,Partially Finished,Storage Space,Sump Pump,Interior Access,Interior Entry
- Has fireplace: Yes
- Fireplace features: Gas
Interior area
- Total structure area: 4,748
- Total interior livable area: 3,168 sqft
- Finished area above ground: 3,168
- Finished area below ground: 0
Property
Parking
- Total spaces: 2
- Parking features: Paved, Auto Open, Direct Entry, Driveway, Attached
- Garage spaces: 2
- Has uncovered spaces: Yes
Accessibility
- Accessibility features: 1st Floor Full Bathroom, 1st Floor Hrd Surfce Flr, Bathroom w/Tub, Grab Bars in Bathroom, Hard Surface Flooring
Features
- Levels: Two
- Stories: 2
- Patio & porch: Covered Porch
- Exterior features: Deck, Garden, Shed, Storage
- Has spa: Yes
- Spa features: Bath
Lot
- Size: 0.55 Acres
- Features: Curbing, Landscaped, Level, Street Lights, Subdivided, Trail/Near Trail, Walking Trails, Near Paths, Neighborhood
Details
- Parcel number: 75924113785
- Zoning description: RZD-Residential
Construction
Type & style
- Home type: SingleFamily
- Architectural style: Contemporary
- Property subtype: Single Family Residence
Materials
- Wood Frame, Vinyl Siding
- Foundation: Poured Concrete
- Roof: Shingle
Condition
- New construction: No
- Year built: 2005
Utilities & green energy
- Electric: Circuit Breakers
- Sewer: Public Sewer
- Utilities for property: Cable, Underground Utilities
Community & neighborhood
Location
- Region: Williston
- Subdivision: Coyote Run
Price history
| Date | Event | Price |
|---|---|---|
| 2/16/2024 | Sold | $845,000-1.6%$267/sqft |
Source: | ||
| 12/19/2023 | Contingent | $859,000$271/sqft |
Source: | ||
| 10/10/2023 | Price change | $859,000-3.4%$271/sqft |
Source: | ||
| 9/11/2023 | Price change | $889,000-3.3%$281/sqft |
Source: | ||
| 9/7/2023 | Price change | $919,000-3.2%$290/sqft |
Source: | ||
Public tax history
| Year | Property taxes | Tax assessment |
|---|---|---|
| 2024 | -- | -- |
| 2023 | -- | -- |
| 2022 | -- | -- |
Find assessor info on the county website
Neighborhood: 05495
Nearby schools
GreatSchools rating
- 7/10Williston SchoolsGrades: PK-8Distance: 1.2 mi
- 10/10Champlain Valley Uhsd #15Grades: 9-12Distance: 7.6 mi
Schools provided by the listing agent
- Elementary: Allen Brook Elementary School
- Middle: Williston Central School
- High: Champlain Valley UHSD #15
- District: Chittenden South
Source: PrimeMLS. This data may not be complete. We recommend contacting the local school district to confirm school assignments for this home.

Get pre-qualified for a loan
At Zillow Home Loans, we can pre-qualify you in as little as 5 minutes with no impact to your credit score.An equal housing lender. NMLS #10287.
