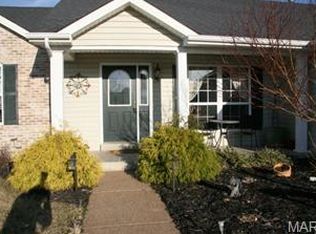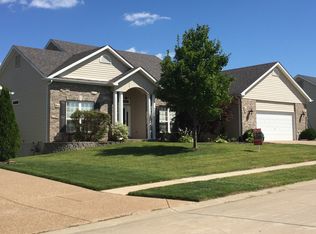Private 3200+ sq ft. of living space w/finished walk out lower level.Newer (14x28) composite deck overlooking spacious common ground. Professional landscape and level vinyl fenced backyard. Split bedroom model w/mfr wood floors through the foyer, hallway and formal dining room. Great room(18x16) ranch w/wood burning fireplace, Cathedral ceilings, new carpet. Lg kitchen w.breakfast bar, 42" cabinets,newer appliances, & arched doorway.Custom lighting throughout, Main Floor Laundry w/laundry closet.Mstr bedroom w/bay window. MSTR Bath w/sep. tub and shower, lg walk in closet w/adult high double vanity.The 2nd & 3rd bedrooms are (12x11).Walk out basement includes family room w/dry bar, Full Bath w/shower, Game room, 4th bedroom. 23x20, O/S garage for the hobbyist.An awesome family neighborhood & close to schools & shopping. This house is in the NEW Wentzville High School boundary for the opening of it in the Fall of 2021! See vimeo attached -MLS, see showing instructions 4-8 p.m. weekdays
This property is off market, which means it's not currently listed for sale or rent on Zillow. This may be different from what's available on other websites or public sources.

