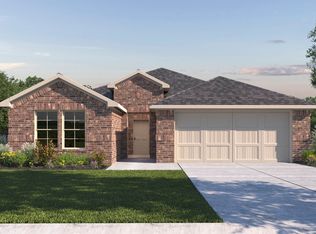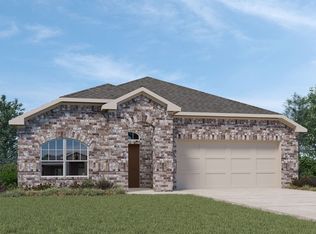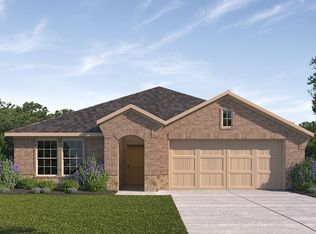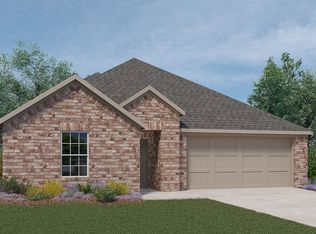Sold on 12/14/23
Price Unknown
202 Rabbit Run, Caddo Mills, TX 75135
4beds
2,017sqft
Single Family Residence
Built in 2024
6,926.04 Square Feet Lot
$287,000 Zestimate®
$--/sqft
$2,110 Estimated rent
Home value
$287,000
$273,000 - $301,000
$2,110/mo
Zestimate® history
Loading...
Owner options
Explore your selling options
What's special
New! Spacious single story, four bedrooms, two full baths. Home includes, large island kitchen, Quartz counters throughout, LED lighting, full sprinkler system, professionally engineered post tension foundation, and much more!
Come see this stunning new community in Caddo Mills nestled between Hwy 66 and I-30. Enjoy small town country living with access to downtown Dallas only 42 miles away. With a playground, community pool, and 3 large lakes under an hour away, there’s no shortage of outdoor fun available with this neighborhood. This community has something for everyone! Schedule a tour today!
Zillow last checked: 8 hours ago
Listing updated: December 28, 2023 at 05:00am
Listed by:
Bryan Reasor 0431297 214-558-1923,
Jeanette Anderson Real Estate 214-558-1923
Bought with:
Cindy Hamm
eXp Realty LLC
Source: NTREIS,MLS#: 20432221
Facts & features
Interior
Bedrooms & bathrooms
- Bedrooms: 4
- Bathrooms: 2
- Full bathrooms: 2
Primary bedroom
- Features: En Suite Bathroom, Walk-In Closet(s)
- Level: First
- Dimensions: 13 x 20
Bedroom
- Level: First
- Dimensions: 10 x 11
Bedroom
- Level: First
- Dimensions: 10 x 11
Bedroom
- Level: First
- Dimensions: 10 x 11
Dining room
- Level: First
- Dimensions: 8 x 16
Kitchen
- Features: Breakfast Bar, Built-in Features, Eat-in Kitchen, Kitchen Island, Pantry, Stone Counters
- Level: First
- Dimensions: 16 x 16
Living room
- Level: First
- Dimensions: 15 x 26
Heating
- Central, Natural Gas
Cooling
- Central Air, Electric
Appliances
- Included: Dishwasher, Disposal, Gas Range, Microwave
- Laundry: Washer Hookup, Electric Dryer Hookup, Laundry in Utility Room
Features
- Decorative/Designer Lighting Fixtures, Eat-in Kitchen, Granite Counters, High Speed Internet, Kitchen Island, Open Floorplan, Pantry, Cable TV
- Flooring: Carpet, Ceramic Tile, Laminate
- Has basement: No
- Number of fireplaces: 1
- Fireplace features: Gas Log
Interior area
- Total interior livable area: 2,017 sqft
Property
Parking
- Total spaces: 2
- Parking features: Door-Single
- Attached garage spaces: 2
Features
- Levels: One
- Stories: 1
- Pool features: None, Community
- Fencing: Wood
Lot
- Size: 6,926 sqft
Details
- Parcel number: Unavailable
Construction
Type & style
- Home type: SingleFamily
- Architectural style: Traditional,Detached
- Property subtype: Single Family Residence
Materials
- Brick
- Foundation: Slab
- Roof: Composition
Condition
- New construction: Yes
- Year built: 2024
Utilities & green energy
- Sewer: Public Sewer
- Water: Public
- Utilities for property: Sewer Available, Water Available, Cable Available
Green energy
- Energy efficient items: Construction, HVAC, Insulation, Lighting, Thermostat, Water Heater, Windows
Community & neighborhood
Security
- Security features: Carbon Monoxide Detector(s), Smoke Detector(s)
Community
- Community features: Playground, Pool
Location
- Region: Caddo Mills
- Subdivision: Trailstone
HOA & financial
HOA
- Has HOA: Yes
- HOA fee: $480 annually
- Services included: All Facilities
- Association name: NMI
- Association phone: 972-359-1548
Other
Other facts
- Listing terms: Cash,Conventional,FHA,USDA Loan,VA Loan
Price history
| Date | Event | Price |
|---|---|---|
| 6/3/2025 | Listing removed | $305,000$151/sqft |
Source: NTREIS #20854860 Report a problem | ||
| 5/24/2025 | Price change | $305,000-0.7%$151/sqft |
Source: NTREIS #20854860 Report a problem | ||
| 5/20/2025 | Price change | $307,000-0.6%$152/sqft |
Source: NTREIS #20854860 Report a problem | ||
| 5/14/2025 | Price change | $309,000-0.3%$153/sqft |
Source: NTREIS #20854860 Report a problem | ||
| 4/30/2025 | Price change | $310,000-1.6%$154/sqft |
Source: NTREIS #20854860 Report a problem | ||
Public tax history
| Year | Property taxes | Tax assessment |
|---|---|---|
| 2025 | -- | $300,180 -0.9% |
| 2024 | $6,635 | $303,000 |
Find assessor info on the county website
Neighborhood: 75135
Nearby schools
GreatSchools rating
- 8/10Frances And Jeannette Lee Elementary SchoolGrades: PK-4Distance: 2.1 mi
- 9/10Caddo Mills Middle SchoolGrades: 7-8Distance: 2.3 mi
- 6/10Caddo Mills High SchoolGrades: 9-12Distance: 0.9 mi
Schools provided by the listing agent
- Elementary: Frances And Jeannette Lee
- Middle: Caddomills
- High: Caddomills
- District: Caddo Mills ISD
Source: NTREIS. This data may not be complete. We recommend contacting the local school district to confirm school assignments for this home.
Get a cash offer in 3 minutes
Find out how much your home could sell for in as little as 3 minutes with a no-obligation cash offer.
Estimated market value
$287,000
Get a cash offer in 3 minutes
Find out how much your home could sell for in as little as 3 minutes with a no-obligation cash offer.
Estimated market value
$287,000



