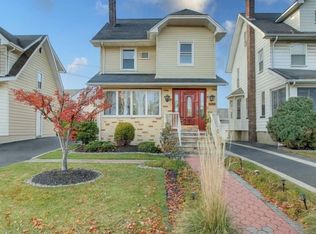* * EXCLUSIVE NEW LISTING PRESENTED BY ARYANA OVEISSI WITH SIGNATURE REALTY NJ * * For EXCLUSIVE showings and further information, CALL OR TEXT: 908.400.1188 or email: Aryana@signaturerealtynj.com PRICE: $335,000 !! Taxes: $10,044 PARTICULARS: 3 Bedrooms, 1.5 Baths, Eat-In-Kitchen Nook, Bonus Sunroom, Finished Basement, Formal Dining Room, Large Deck with Retractable Awning, EXTRA-LONG Detached Garage, Beautifully Maintained and Fully Fenced Backyard sitting on a 6,000 sq-foot DOUBLE LOT!!! A true gem found right in the heart of the highly sought after ELMORA HILLS section of Elizabeth. Pride of ownership is on full display in this gorgeous 3 bedroom home that sits on a MASSIVE 6,000 square foot corner lot overflowing with curb appeal. Original features lend to the CHARM and are a nod to quality craftsmanship including GLEAMING Oak Hardwood flooring throughout, rich wood casings around doors and windows, custom crown molding and trim, a STUNNING brick, wood burning fireplace, and BONUS sunroom filled with windows! Upon entering through the double front doors into the main living space you are greeted with a traditional open floor plan that offers a very large BRIGHT AND AIRY, lavish living space with an inviting feel. The formal dining room with vintage chandelier creates the perfect scene for dinner parties and entertaining over the holidays. The Eat-In-Kitchen offers plenty of counter space for the home cook and has a glass door providing convenient access to the deck making outside dinners in the Spring and Summer an easy and enjoyable option. The seemingly ENDLESS WINDOWS throughout the entire floorplan allow for an abundance of natural sunlight from the east to shine inside the main quarters as well as the upstairs bedrooms. All 3 bedrooms are located on the second floor allowing the family to all be in one central location ideal for those with young children. Outside of the bedrooms you will find the full bathroom which was recently updated and offers a beautiful aesthetic as well as great size. The final amount of living space in this large house is located downstairs in the finished basement where you will find a separate entrance, laundry area, huge walk in pantry, half bath, and endless storage space behind the walls! This home comes with a generous amount of parking with an oversized detached garage, a driveway that can fit 2 cars, and additional street parking. This home is an entertainers paradise! Located on a picturesque street with ample living space inside and a huge beautifully maintained backyard outside, ideally suited to make memories with friends and family for years to come.
This property is off market, which means it's not currently listed for sale or rent on Zillow. This may be different from what's available on other websites or public sources.
