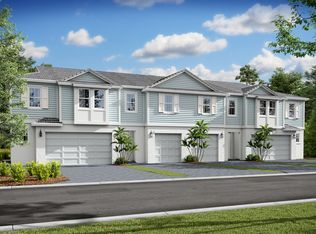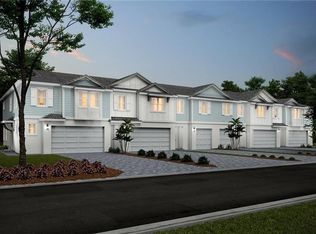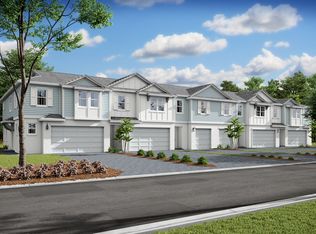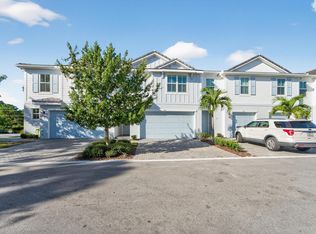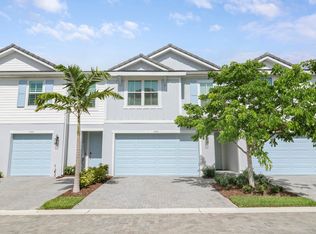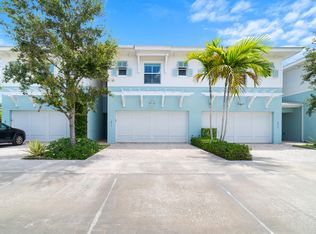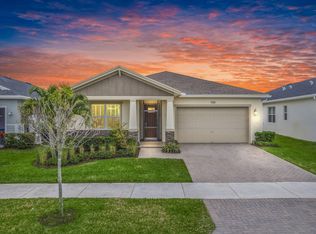MAJOR UPGRADES STUNNING 3 BDR WITH LOFT. 2.5 BATH CORNER TOWNHOUSE ON A PRIVATE PREMIUM PRSERVE LOT. BUILT IN 2022. LOTS OF UPRGRADES. OWNER ADDED. PORCELAIN FLOORS AND WOOD FLOORINGS UPSTAIRS. BEAUTIFUL OPEN, BRIGHT, AIRY WITH HIGH CEILINGS. IMPACT WINDOWS WITH PLANTATION SHUTTERS THRU-OUT. KITCHEN FEATURES WHITE CRISP CABINETRY, GORGEOUS COUNTERS. LARGE PANTRY, HUGE CENTER ISLAND EATING BAR AND TOP OF LINE STAINLESS STEEL APPLANCES INCLUDING A SMART DOUBLE WALL OVEN AND COOKTOP. ALL BEDROOMS HAVE BUILT IN CLOSET BY CALIFORNIA CLOSET. PRIVATE COMMUNITY POOL GREAT LOCATION WITHIN MINUTES TO THE INTERCOASTAL, MARINA, BEACH,PARKS, RESTAURANTS, AND A GOLF RIDE TO DOWNTOWN STUART. MINUTES AWAY FROM SAFE HARBOR YACHT CLUB WHERE YOU CAN DOCK YOUR BOAT AND ENJOY MARIANA LIFE IN SUNNY FLORIDA
For sale
$499,000
202 Preserve Trail S, Stuart, FL 34994
3beds
2,017sqft
Est.:
Townhouse
Built in 2022
2,625 Square Feet Lot
$-- Zestimate®
$247/sqft
$214/mo HOA
What's special
Large pantryPrivate community poolCorner townhousePorcelain floorsWood flooringsImpact windowsPlantation shutters
- 52 days |
- 286 |
- 11 |
Zillow last checked: 8 hours ago
Listing updated: October 22, 2025 at 12:02am
Listed by:
Jaclyn Elayyan 561-779-5499,
KW Reserve Palm Beach
Source: BeachesMLS,MLS#: RX-11047659 Originating MLS: Beaches MLS
Originating MLS: Beaches MLS
Tour with a local agent
Facts & features
Interior
Bedrooms & bathrooms
- Bedrooms: 3
- Bathrooms: 3
- Full bathrooms: 2
- 1/2 bathrooms: 1
Rooms
- Room types: Great Room, Loft
Primary bedroom
- Level: 2
- Area: 221 Square Feet
- Dimensions: 13 x 17
Bedroom 2
- Level: 2
- Area: 130 Square Feet
- Dimensions: 10 x 13
Bedroom 3
- Level: 2
- Area: 132 Square Feet
- Dimensions: 11 x 12
Dining room
- Level: M
- Area: 130 Square Feet
- Dimensions: 10 x 13
Kitchen
- Level: M
- Area: 154 Square Feet
- Dimensions: 14 x 11
Living room
- Level: M
- Area: 169 Square Feet
- Dimensions: 13 x 13
Loft
- Level: 2
- Area: 140 Square Feet
- Dimensions: 10 x 14
Heating
- Central, Electric
Cooling
- Ceiling Fan(s), Central Air
Appliances
- Included: Trash Compactor, Cooktop, Dishwasher, Disposal, Dryer, Freezer, Ice Maker, Microwave, Electric Range, Refrigerator, Wall Oven, Washer, Electric Water Heater
- Laundry: Inside
Features
- Built-in Features, Closet Cabinets, Kitchen Island, Pantry, Split Bedroom, Volume Ceiling, Walk-In Closet(s)
- Flooring: Other, Wood
- Windows: Impact Glass, Plantation Shutters, Shutters, Impact Glass (Complete)
- Attic: Pull Down Stairs
- Common walls with other units/homes: Corner
Interior area
- Total structure area: 2,469
- Total interior livable area: 2,017 sqft
Video & virtual tour
Property
Parking
- Total spaces: 4
- Parking features: 2+ Spaces, Garage - Attached, Auto Garage Open
- Attached garage spaces: 2
- Uncovered spaces: 2
Features
- Stories: 2
- Patio & porch: Open Patio
- Exterior features: Custom Lighting
- Pool features: Community
- Has view: Yes
- View description: Preserve
- Waterfront features: None
Lot
- Size: 2,625 Square Feet
- Features: < 1/4 Acre
Details
- Parcel number: 283741015000000700
- Zoning: X
Construction
Type & style
- Home type: Townhouse
- Architectural style: Contemporary,Key West
- Property subtype: Townhouse
Materials
- CBS
- Roof: Other
Condition
- Resale
- New construction: No
- Year built: 2022
Utilities & green energy
- Sewer: Public Sewer
- Water: Public
- Utilities for property: Cable Connected, Electricity Connected
Community & HOA
Community
- Security: None, Smoke Detector(s)
- Subdivision: The Preserve At Avonlea 2nd
HOA
- Has HOA: Yes
- Services included: Common Areas, Maintenance Grounds, Pool Service, Reserve Funds
- HOA fee: $214 monthly
- Application fee: $150
Location
- Region: Stuart
Financial & listing details
- Price per square foot: $247/sqft
- Tax assessed value: $427,910
- Annual tax amount: $7,600
- Date on market: 10/22/2025
- Listing terms: Cash,Conventional,FHA,VA Loan
- Electric utility on property: Yes
- Road surface type: Paved
Estimated market value
Not available
Estimated sales range
Not available
$2,894/mo
Price history
Price history
| Date | Event | Price |
|---|---|---|
| 10/22/2025 | Listed for sale | $499,000-3.1%$247/sqft |
Source: | ||
| 9/29/2025 | Listing removed | $515,000$255/sqft |
Source: | ||
| 6/23/2025 | Price change | $515,000-2.8%$255/sqft |
Source: | ||
| 5/12/2025 | Listed for sale | $529,999$263/sqft |
Source: | ||
| 4/30/2025 | Listing removed | $529,999$263/sqft |
Source: | ||
Public tax history
Public tax history
| Year | Property taxes | Tax assessment |
|---|---|---|
| 2024 | $7,919 -1% | $427,910 -0.7% |
| 2023 | $7,998 +1363.1% | $430,770 +1702.4% |
| 2022 | $547 +20.6% | $23,900 |
Find assessor info on the county website
BuyAbility℠ payment
Est. payment
$3,511/mo
Principal & interest
$2428
Property taxes
$694
Other costs
$389
Climate risks
Neighborhood: 34994
Nearby schools
GreatSchools rating
- 7/10Felix A Williams Elementary SchoolGrades: PK-5Distance: 0.6 mi
- 5/10Stuart Middle SchoolGrades: 6-8Distance: 1.8 mi
- 6/10Jensen Beach High SchoolGrades: 9-12Distance: 1.7 mi
Schools provided by the listing agent
- Middle: Stuart Middle School
- High: Jensen Beach High School
Source: BeachesMLS. This data may not be complete. We recommend contacting the local school district to confirm school assignments for this home.
- Loading
- Loading
