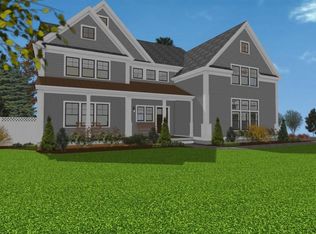This one checks all the boxes on your list! Completely rebuilt home in 2017 and the seller just finished the final touches & basement! Amazing flat corner lot with in-ground heated pool, fire pit, huge grassy area for play, patio, decorative stone walls with lights built-in & irrigation system with its own well. Stunning white kitchen with stainless steel appliances- Wolf gas stove, huge island, wet bar area with wine refrigerator, open floor plan, huge fireplaced family room, Sunroom with vaulted ceilings overlooking backyard, Mud room off kitchen and the three car garage, nice dining room, second floor laundry, large master suite with stunning double head shower & double vanity, gigantic walk-in closet with office space, three other nice size bedrooms. New finished lower level for great entertaining. Desirable area with sidewalks, close to town, schools & playground.
This property is off market, which means it's not currently listed for sale or rent on Zillow. This may be different from what's available on other websites or public sources.
