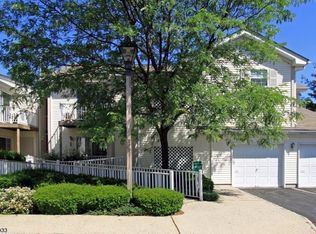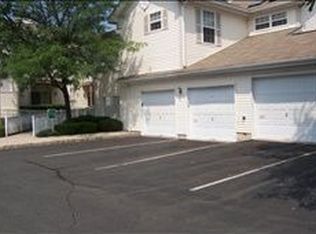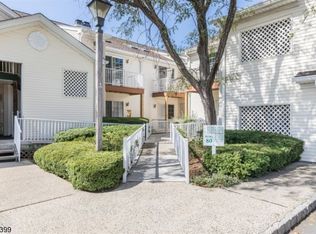Large, Bright and Beautiful! This unit features 2 large skylights that let the light flood in, an open concept kitchen that can be accessed from the large living room/dining room and the hallway. Sliders to balcony from the ding room and corner gas fireplace in the living room add to the welcoming ambiance of this amazing unit! Add to that the large master bedroom, large master bath, walk in closet, full size washer and dryer and generous second bedroom and you have a place that you can call home! Last but not least is the amazingly private location. Both bedrooms look out to beautiful trees and an open lot. Location, Location, Location...moments to Rte 78, shopping, the train, down town and two supermarkets. Live in Beautiful Basking Ridge under 300 and be in the middle of it all!
This property is off market, which means it's not currently listed for sale or rent on Zillow. This may be different from what's available on other websites or public sources.


