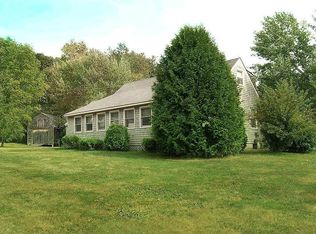This 3 bedroom 1.75 bathroom home is just waiting for a new owner! The home boasts an open-concept living/dining/kitchen and a 2 car attached garage. There is also a bonus space in the basement that could be used as a family room, den, or even a workshop. Beautiful hardwood floors have been installed throughout, and large windows let in lots of natural light. Both bathrooms have been newly renovated. The dining room opens up to a 12'x20' deck--perfect for indoor-outdoor entertaining. Enjoy your morning coffee on the deck--just in time to watch the fall foliage arrive. Sit back and relax while watching Fido play in the fenced-in yard or listen to the babbling of the seasonal spring.
This property is off market, which means it's not currently listed for sale or rent on Zillow. This may be different from what's available on other websites or public sources.

