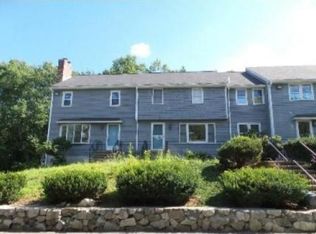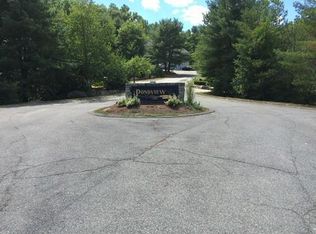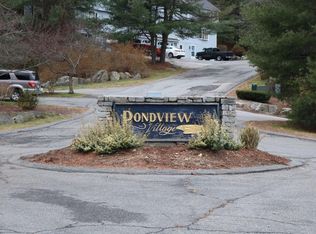Sold for $415,000 on 05/09/25
$415,000
202 Pondview Village Rd #202, Tyngsboro, MA 01879
2beds
1,881sqft
Condominium, Townhouse
Built in 1984
-- sqft lot
$-- Zestimate®
$221/sqft
$-- Estimated rent
Home value
Not available
Estimated sales range
Not available
Not available
Zestimate® history
Loading...
Owner options
Explore your selling options
What's special
OPEN HOUSE CANCELLED. Offer Accepted. Welcome to stylish and convenient condo living in Tyngsborough, MA! This well-appointed 2-bedroom, 1.5-bathroom unit offers a modern and comfortable lifestyle. The living room, with picture window, welcomes natural light, and opens to the dining area - perfect for entertaining. The spacious kitchen is highlighted by stainless steel appliances, subway tile backsplash and peninsula for added prep space. A convenient 1/2 bath completes the level. Upstairs find a full updated bath and 2 bedrooms offering ample closet space, plush wall-to-wall carpeting and recessed lighting for cozy, well-lit ambiance. A bonus room in the lower level features recessed lighting that adds flexibility to the space, perfect for a home office, playroom, or additional living area. Great commuter location close to Route 3 & the NH border! Don't miss the opportunity to make this condo your own and experience the convenience & comfort that Tyngsborough has to offer.
Zillow last checked: 8 hours ago
Listing updated: May 13, 2025 at 08:16am
Listed by:
David Cohen 617-955-5012,
Lamacchia Realty, Inc. 978-250-1900
Bought with:
Team Lillian Montalto
Lillian Montalto Signature Properties
Source: MLS PIN,MLS#: 73346234
Facts & features
Interior
Bedrooms & bathrooms
- Bedrooms: 2
- Bathrooms: 2
- Full bathrooms: 1
- 1/2 bathrooms: 1
Primary bedroom
- Features: Closet, Flooring - Wall to Wall Carpet, Attic Access, Recessed Lighting
- Level: Second
- Area: 266
- Dimensions: 19 x 14
Bedroom 2
- Features: Closet, Flooring - Wall to Wall Carpet, Recessed Lighting
- Level: Second
- Area: 130
- Dimensions: 13 x 10
Primary bathroom
- Features: No
Bathroom 1
- Features: Bathroom - Half, Flooring - Stone/Ceramic Tile, Countertops - Stone/Granite/Solid
- Level: First
- Area: 25
- Dimensions: 5 x 5
Bathroom 2
- Features: Bathroom - Full, Bathroom - Tiled With Shower Stall, Bathroom - Tiled With Tub, Bathroom - With Tub & Shower, Closet - Linen, Flooring - Stone/Ceramic Tile, Countertops - Stone/Granite/Solid
- Level: Second
- Area: 48
- Dimensions: 8 x 6
Kitchen
- Features: Flooring - Vinyl, Dining Area, Countertops - Stone/Granite/Solid, Breakfast Bar / Nook, Deck - Exterior, Exterior Access, Stainless Steel Appliances, Gas Stove
- Level: First
- Area: 143
- Dimensions: 11 x 13
Living room
- Features: Closet, Flooring - Vinyl, Window(s) - Picture, Cable Hookup, Exterior Access
- Level: First
- Area: 228
- Dimensions: 19 x 12
Heating
- Forced Air, Electric Baseboard, Natural Gas, Electric
Cooling
- Central Air
Appliances
- Laundry: Electric Dryer Hookup, Washer Hookup, In Basement, In Unit
Features
- Cable Hookup, Recessed Lighting, Bonus Room
- Flooring: Tile, Vinyl, Carpet
- Doors: Insulated Doors
- Windows: Insulated Windows
- Has basement: Yes
- Has fireplace: No
- Common walls with other units/homes: 2+ Common Walls
Interior area
- Total structure area: 1,881
- Total interior livable area: 1,881 sqft
- Finished area above ground: 1,566
- Finished area below ground: 315
Property
Parking
- Total spaces: 2
- Parking features: Off Street
- Uncovered spaces: 2
Features
- Patio & porch: Deck - Composite
- Exterior features: Deck - Composite
Details
- Parcel number: M:012 B:0051 L:202
- Zoning: I1
Construction
Type & style
- Home type: Townhouse
- Property subtype: Condominium, Townhouse
Materials
- Frame
- Roof: Shingle
Condition
- Year built: 1984
Utilities & green energy
- Electric: Circuit Breakers, Other (See Remarks)
- Sewer: Other
- Water: Well
- Utilities for property: for Gas Range, for Electric Dryer, Washer Hookup
Green energy
- Energy efficient items: Thermostat
Community & neighborhood
Community
- Community features: Public Transportation, Shopping, Highway Access
Location
- Region: Tyngsboro
HOA & financial
HOA
- HOA fee: $620 monthly
- Services included: Water, Sewer, Insurance, Maintenance Structure, Road Maintenance, Maintenance Grounds, Snow Removal, Trash
Price history
| Date | Event | Price |
|---|---|---|
| 5/9/2025 | Sold | $415,000+10.7%$221/sqft |
Source: MLS PIN #73346234 Report a problem | ||
| 3/31/2025 | Contingent | $374,900$199/sqft |
Source: MLS PIN #73346234 Report a problem | ||
| 3/17/2025 | Listed for sale | $374,900$199/sqft |
Source: MLS PIN #73346234 Report a problem | ||
Public tax history
Tax history is unavailable.
Neighborhood: 01879
Nearby schools
GreatSchools rating
- 6/10Tyngsborough Elementary SchoolGrades: PK-5Distance: 2.4 mi
- 7/10Tyngsborough Middle SchoolGrades: 6-8Distance: 1.5 mi
- 8/10Tyngsborough High SchoolGrades: 9-12Distance: 1.5 mi

Get pre-qualified for a loan
At Zillow Home Loans, we can pre-qualify you in as little as 5 minutes with no impact to your credit score.An equal housing lender. NMLS #10287.


