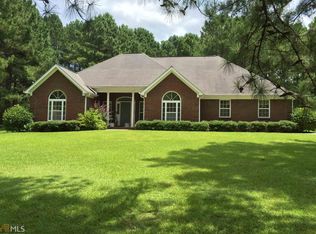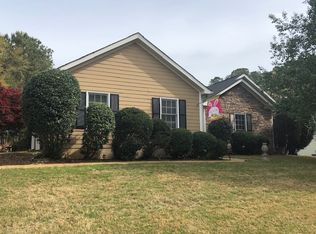Custom built home by Charles Knight that sits on a 1 acre lot. Beautiful well cared home in prestigious Planters Ridge. This home has many extras that include; front & back porches, crown moldings, trey ceiling, built-ins, hard wood flooring, carpet in bedrooms, large bedrooms, & a split bedroom plan. Front door takes you in to the large Great Room that has hard wood flooring and a tranquil gas log fireplace. This room is open to the Formal Dining Room that could seat 12 or more. The dining room leads to the kitchen which includes; stove/oven, dishwasher, built-in microwave, refrigerator, granite counter tops, breakfast area, breakfast bar, and pantry. Off the kitchen is the master bedroom with trey ceiling, walk-in closet, and bath has a double vanity, tub with marble casing, linen closet, and shower. There is an upstairs bonus room that has book shelves, a large bedroom, walk out to attic, and full bath. The laundry room includes a deep washing sink, storage shelves, and washing machine. There is an over sized 2 car garage that has lots of cabinetry, work bench, and a place to store your boat. The screen porch leads you to a large patio for entertaining, than there is a large private back yard filled with plants, bulbs, azaleas, a garden area, fig trees, etc. The flag pole and a sleeper sofa stay with the home. Call agent for an appointment. Lock box is on the front door.
This property is off market, which means it's not currently listed for sale or rent on Zillow. This may be different from what's available on other websites or public sources.

