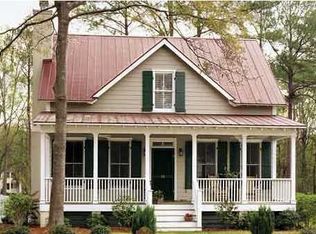Conveniently located just off Ladson Rd., this brick ranch has much to offer! It is approximately 1800 sqft with 4 bedrooms, and an additional flex room that would make a great office space. The home also features a formal living area and nice sized family room. The kitchen includes a breakfast bar with barstools and a separate eat-in space! The bedrooms are located on the left side of the home with a french bathroom (1.5 bathrooms connected to the master). The laundry room offers plenty of space as well, including additional shelving for pantry items. The flex space is located just off the laundry room. With all this home has to offer on the interior, there is MORE on the exterior! The back yard includes two large workshops, while the front yard features an extended driveway! It is also important to note that the home features a 2016 architectural shingled roof and a 2018 HVAC system. This home is a must-see and is a rare find in our area!
This property is off market, which means it's not currently listed for sale or rent on Zillow. This may be different from what's available on other websites or public sources.
