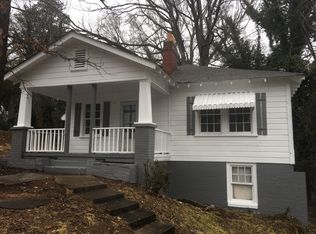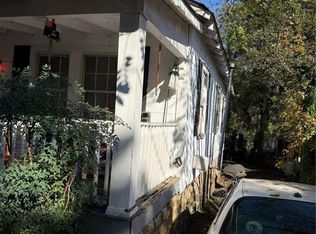Closed
$249,900
202 Pine St N, Rome, GA 30161
4beds
2,736sqft
Single Family Residence
Built in 1953
0.44 Acres Lot
$296,500 Zestimate®
$91/sqft
$2,125 Estimated rent
Home value
$296,500
$270,000 - $326,000
$2,125/mo
Zestimate® history
Loading...
Owner options
Explore your selling options
What's special
Hidden gem in Lindale, Ga! This mid century ranch style house comes with 4 bedrooms, 3 baths, 2 kitchens, refinished hardwood floors, fresh paint, granite countertops, HVAC and more. The kitchen and bathrooms have been updated and the basement would make a great in-law suite with step less entry, full kitchen and bathroom. This property is located on a dead end road so it is very quite and has a view. List price is $249,900. Please call or text agent for more information or to view the property.
Zillow last checked: 8 hours ago
Listing updated: February 14, 2025 at 01:00pm
Listed by:
Jonathan W Harris 706-936-3651,
Toles, Temple & Wright, Inc.
Bought with:
Ann M Allison, 210540
BHGRE Metro Brokers
Source: GAMLS,MLS#: 20102011
Facts & features
Interior
Bedrooms & bathrooms
- Bedrooms: 4
- Bathrooms: 3
- Full bathrooms: 3
- Main level bathrooms: 2
- Main level bedrooms: 3
Kitchen
- Features: Breakfast Area, Breakfast Bar, Second Kitchen, Solid Surface Counters
Heating
- Natural Gas, Central, Forced Air
Cooling
- Central Air
Appliances
- Included: Dryer, Washer, Dishwasher, Disposal, Ice Maker, Oven/Range (Combo), Refrigerator, Stainless Steel Appliance(s)
- Laundry: Laundry Closet, In Hall
Features
- Walk-In Closet(s), Master On Main Level
- Flooring: Hardwood, Tile, Other
- Windows: Double Pane Windows
- Basement: Bath Finished,Concrete
- Has fireplace: No
Interior area
- Total structure area: 2,736
- Total interior livable area: 2,736 sqft
- Finished area above ground: 1,368
- Finished area below ground: 1,368
Property
Parking
- Total spaces: 5
- Parking features: Basement, Kitchen Level, Parking Pad, Over 1 Space per Unit, Off Street
- Has attached garage: Yes
- Has uncovered spaces: Yes
Accessibility
- Accessibility features: Accessible Doors, Accessible Full Bath
Features
- Levels: Two
- Stories: 2
- Patio & porch: Porch
- Has view: Yes
- View description: Mountain(s)
Lot
- Size: 0.44 Acres
- Features: Sloped
- Residential vegetation: Partially Wooded, Grassed
Details
- Parcel number: J15Y 284
- Special conditions: As Is
Construction
Type & style
- Home type: SingleFamily
- Architectural style: Contemporary,Craftsman,Ranch
- Property subtype: Single Family Residence
Materials
- Rough-Sawn Lumber, Stone, Wood Siding
- Foundation: Pillar/Post/Pier
- Roof: Composition
Condition
- Resale
- New construction: No
- Year built: 1953
Utilities & green energy
- Electric: 220 Volts
- Sewer: Public Sewer
- Water: Public
- Utilities for property: Cable Available, Sewer Connected, High Speed Internet, Natural Gas Available, Sewer Available, Water Available
Green energy
- Energy efficient items: Appliances, Windows
Community & neighborhood
Security
- Security features: Carbon Monoxide Detector(s), Smoke Detector(s)
Community
- Community features: None
Location
- Region: Rome
- Subdivision: Peppwood Heights
Other
Other facts
- Listing agreement: Exclusive Right To Sell
- Listing terms: 1031 Exchange,Cash,Conventional,FHA,VA Loan
Price history
| Date | Event | Price |
|---|---|---|
| 5/3/2023 | Sold | $249,900$91/sqft |
Source: | ||
| 3/21/2023 | Pending sale | $249,900$91/sqft |
Source: | ||
| 2/7/2023 | Listed for sale | $249,900$91/sqft |
Source: | ||
Public tax history
Tax history is unavailable.
Neighborhood: 30161
Nearby schools
GreatSchools rating
- NAMain Elementary SchoolGrades: PK-6Distance: 0.7 mi
- 5/10Rome Middle SchoolGrades: 7-8Distance: 1.5 mi
- 6/10Rome High SchoolGrades: 9-12Distance: 1.3 mi
Schools provided by the listing agent
- Elementary: Pepperell Primary/Elementary
- Middle: Pepperell
- High: Pepperell
Source: GAMLS. This data may not be complete. We recommend contacting the local school district to confirm school assignments for this home.
Get pre-qualified for a loan
At Zillow Home Loans, we can pre-qualify you in as little as 5 minutes with no impact to your credit score.An equal housing lender. NMLS #10287.

