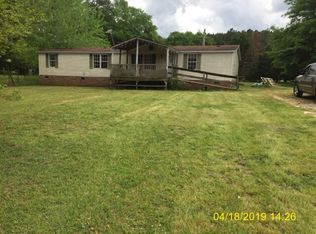Sold for $163,000
$163,000
202 Pine Grove Rd, Anderson, SC 29624
3beds
1,652sqft
Manufactured Home, Single Family Residence
Built in ----
-- sqft lot
$-- Zestimate®
$99/sqft
$1,865 Estimated rent
Home value
Not available
Estimated sales range
Not available
$1,865/mo
Zestimate® history
Loading...
Owner options
Explore your selling options
What's special
This well-maintained approximately 1,700 sq. ft. mobile home offers comfortable living with plenty of space inside and out. The thoughtfullydesigned layout includes a large living room, a separate dining area, and a cozy den with a fireplace—perfect for relaxing or entertaining. Thekitchen seamlessly opens to the den, making it a great gathering space. The spacious primary suite features a walk-in closet and a generousen suite with a garden tub and separate shower. Two additional bedrooms provide ample space for family or guests. Outside, enjoy a large,fenced backyard, ideal for pets, play, or gardening. The property also includes two storage sheds with electricity, with one perfect for aworkshop. Parking is a breeze with two 2-car carports offering covered space for vehicles. Situated on a beautiful, level lot, this home combinesprivacy, comfort, and functionality. Don’t miss the chance to make it yours! Schedule your showing today!
Zillow last checked: 8 hours ago
Listing updated: April 30, 2025 at 06:45am
Listed by:
Lisa Briganti 864-616-1499,
Nest Realty
Bought with:
Kylie Weeks, 129974
Epique Realty Inc
Source: WUMLS,MLS#: 20285557 Originating MLS: Western Upstate Association of Realtors
Originating MLS: Western Upstate Association of Realtors
Facts & features
Interior
Bedrooms & bathrooms
- Bedrooms: 3
- Bathrooms: 2
- Full bathrooms: 2
- Main level bathrooms: 2
- Main level bedrooms: 3
Primary bedroom
- Dimensions: 16x13
Bedroom 2
- Dimensions: 13x10
Bedroom 3
- Dimensions: 13x10
Den
- Dimensions: 14x15
Dining room
- Dimensions: 11x13
Living room
- Dimensions: 17x13
Heating
- Central, Electric, Heat Pump
Cooling
- Central Air, Electric
Features
- Basement: None
Interior area
- Total interior livable area: 1,652 sqft
- Finished area above ground: 1,652
- Finished area below ground: 0
Property
Parking
- Total spaces: 4
- Parking features: Detached Carport
- Garage spaces: 4
- Has carport: Yes
Features
- Levels: One
- Stories: 1
Lot
- Features: Not In Subdivision, Outside City Limits
Details
- Parcel number: 1540402016000
Construction
Type & style
- Home type: MobileManufactured
- Architectural style: Mobile Home
- Property subtype: Manufactured Home, Single Family Residence
Materials
- Vinyl Siding
- Foundation: Other
Utilities & green energy
- Sewer: Septic Tank
Community & neighborhood
Location
- Region: Anderson
HOA & financial
HOA
- Has HOA: No
Other
Other facts
- Listing agreement: Exclusive Right To Sell
- Body type: Double Wide
Price history
| Date | Event | Price |
|---|---|---|
| 4/28/2025 | Sold | $163,000-1.2%$99/sqft |
Source: | ||
| 4/4/2025 | Contingent | $165,000$100/sqft |
Source: | ||
| 3/27/2025 | Listed for sale | $165,000+5.4%$100/sqft |
Source: | ||
| 4/8/2024 | Sold | $156,500+1%$95/sqft |
Source: | ||
| 3/7/2024 | Contingent | $155,000$94/sqft |
Source: | ||
Public tax history
| Year | Property taxes | Tax assessment |
|---|---|---|
| 2024 | -- | $6,890 -33.2% |
| 2023 | $3,624 +495% | $10,320 +473.3% |
| 2022 | $609 +15.3% | $1,800 +23.3% |
Find assessor info on the county website
Neighborhood: 29624
Nearby schools
GreatSchools rating
- 8/10Flat Rock Elementary SchoolGrades: PK-5Distance: 0.8 mi
- 7/10Starr-Iva Middle SchoolGrades: 6-8Distance: 6 mi
- 8/10Crescent High SchoolGrades: 9-12Distance: 6.1 mi
Schools provided by the listing agent
- Elementary: Flat Rock Elementary
- Middle: Starr-Iva Middl
- High: Crescent High
Source: WUMLS. This data may not be complete. We recommend contacting the local school district to confirm school assignments for this home.
