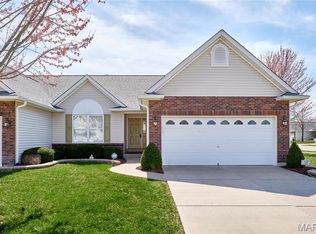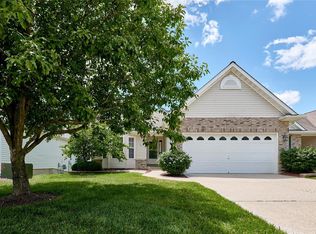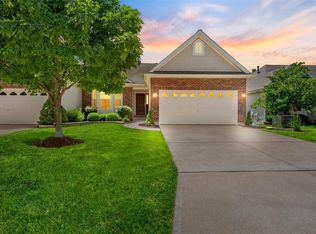Closed
Listing Provided by:
Dawn M Bibbs 636-578-3195,
Fox & Riley Real Estate
Bought with: DRG - Delhougne Realty Group
Price Unknown
202 Park Ridge Dr, O'Fallon, MO 63366
3beds
2,486sqft
Condominium
Built in 2002
-- sqft lot
$345,400 Zestimate®
$--/sqft
$2,388 Estimated rent
Home value
$345,400
$328,000 - $363,000
$2,388/mo
Zestimate® history
Loading...
Owner options
Explore your selling options
What's special
Move right in this beautiful three bedroom, three bath Villa in convenient location. Great open entry foyer welcomes you to this split bedroom floor plan. Enjoy the beautiful formal dining room and the spacious living room with fireplace and vaulted ceilings. Access the large deck from both the breakfast room and master bedroom for morning coffee or a night cap. Fenced yard for your convenience and a patio for entertaining. Pantry and 42 inch cabinets give you plenty of space in the kitchen with all stainless steal appliances. Large master with coffered ceiling and walk in closet. Double vanity in the bathroom and separate tub and shower. Laundry room with utility sink round off the main floor. Partially finished lower level offers a 3rd bedroom and full bath along with large family room, kitchenette with bar for entertaining or family get togethers. Great storage area with built in shelves and open area too! Location: End Unit
Zillow last checked: 8 hours ago
Listing updated: April 28, 2025 at 05:05pm
Listing Provided by:
Dawn M Bibbs 636-578-3195,
Fox & Riley Real Estate
Bought with:
Robyn G Boyer, 2021038028
DRG - Delhougne Realty Group
Source: MARIS,MLS#: 24003480 Originating MLS: St. Charles County Association of REALTORS
Originating MLS: St. Charles County Association of REALTORS
Facts & features
Interior
Bedrooms & bathrooms
- Bedrooms: 3
- Bathrooms: 3
- Full bathrooms: 3
- Main level bathrooms: 2
- Main level bedrooms: 2
Primary bedroom
- Features: Floor Covering: Vinyl, Wall Covering: Some
- Level: Main
- Area: 216
- Dimensions: 18x12
Bedroom
- Features: Floor Covering: Vinyl, Wall Covering: Some
- Level: Main
- Area: 169
- Dimensions: 13x13
Bedroom
- Features: Floor Covering: Carpeting, Wall Covering: None
- Level: Lower
- Area: 180
- Dimensions: 15x12
Breakfast room
- Features: Floor Covering: Vinyl, Wall Covering: Some
- Level: Main
- Area: 100
- Dimensions: 10x10
Dining room
- Features: Floor Covering: Vinyl, Wall Covering: Some
- Level: Main
- Area: 110
- Dimensions: 11x10
Family room
- Features: Floor Covering: Carpeting, Wall Covering: Some
- Level: Lower
- Area: 529
- Dimensions: 23x23
Kitchen
- Features: Floor Covering: Vinyl
- Level: Main
- Area: 144
- Dimensions: 16x9
Laundry
- Features: Floor Covering: Vinyl
- Level: Main
- Area: 66
- Dimensions: 11x6
Living room
- Features: Floor Covering: Vinyl, Wall Covering: Some
- Level: Main
- Area: 255
- Dimensions: 17x15
Storage
- Features: Floor Covering: Concrete
- Level: Lower
- Area: 210
- Dimensions: 15x14
Heating
- Forced Air, Natural Gas
Cooling
- Ceiling Fan(s), Central Air, Electric
Appliances
- Included: Gas Water Heater, Dishwasher, Disposal, Microwave, Electric Range, Electric Oven, Refrigerator
- Laundry: Main Level
Features
- Breakfast Room, Pantry, Open Floorplan, Vaulted Ceiling(s), Separate Dining, Double Vanity
- Flooring: Carpet
- Windows: Palladian Window(s), Insulated Windows
- Basement: Partially Finished
- Number of fireplaces: 1
- Fireplace features: Living Room, Recreation Room
Interior area
- Total structure area: 2,486
- Total interior livable area: 2,486 sqft
- Finished area above ground: 1,664
- Finished area below ground: 822
Property
Parking
- Total spaces: 2
- Parking features: Garage, Garage Door Opener
- Garage spaces: 2
Features
- Levels: One
- Patio & porch: Deck, Patio
Lot
- Size: 3,920 sqft
Details
- Parcel number: 20121910700064A.0000000
- Special conditions: Standard
Construction
Type & style
- Home type: Condo
- Architectural style: Traditional,Ranch/2 story,Ranch
- Property subtype: Condominium
Materials
- Brick Veneer, Vinyl Siding
Condition
- Year built: 2002
Utilities & green energy
- Sewer: Public Sewer
- Water: Public
- Utilities for property: Natural Gas Available
Community & neighborhood
Community
- Community features: Street Lights
Location
- Region: Ofallon
- Subdivision: Villas At Dames Park
HOA & financial
HOA
- HOA fee: $245 monthly
- Services included: Maintenance Grounds, Snow Removal
Other
Other facts
- Listing terms: Cash,Conventional,FHA,VA Loan
- Ownership: Private
Price history
| Date | Event | Price |
|---|---|---|
| 3/6/2024 | Sold | -- |
Source: | ||
| 1/29/2024 | Contingent | $325,000$131/sqft |
Source: | ||
| 1/25/2024 | Listed for sale | $325,000+41.3%$131/sqft |
Source: | ||
| 3/10/2017 | Sold | -- |
Source: | ||
| 2/4/2017 | Pending sale | $230,000$93/sqft |
Source: Keller Williams - St. Charles, MO #17002439 Report a problem | ||
Public tax history
| Year | Property taxes | Tax assessment |
|---|---|---|
| 2025 | -- | $62,474 +4% |
| 2024 | $3,973 0% | $60,076 |
| 2023 | $3,975 +12.1% | $60,076 +20.6% |
Find assessor info on the county website
Neighborhood: 63366
Nearby schools
GreatSchools rating
- 7/10Westhoff Elementary SchoolGrades: K-5Distance: 1.2 mi
- 8/10Ft. Zumwalt North Middle SchoolGrades: 6-8Distance: 2 mi
- 9/10Ft. Zumwalt North High SchoolGrades: 9-12Distance: 2.3 mi
Schools provided by the listing agent
- Elementary: Westhoff Elem.
- Middle: Ft. Zumwalt North Middle
- High: Ft. Zumwalt North High
Source: MARIS. This data may not be complete. We recommend contacting the local school district to confirm school assignments for this home.
Get a cash offer in 3 minutes
Find out how much your home could sell for in as little as 3 minutes with a no-obligation cash offer.
Estimated market value$345,400
Get a cash offer in 3 minutes
Find out how much your home could sell for in as little as 3 minutes with a no-obligation cash offer.
Estimated market value
$345,400


