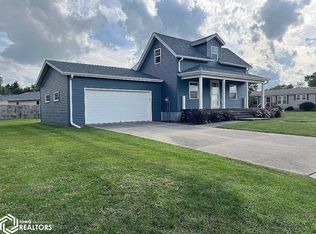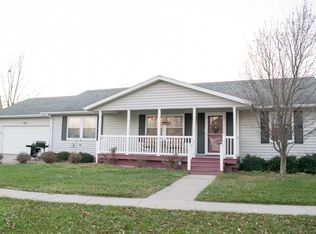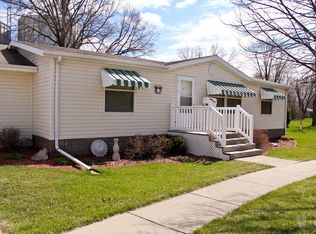Main Floor Living! Check out this charming 3 bedroom in the cozy town of State Center. Built in 2001 - with nice open floor plan - large kitchen with pantry and updated flooring plus master suite with walk in closet & private bath. Shed - deck and nice landscaping. New shingles 3 years ago & so much more. Call today and take a look. Move in Ready!
This property is off market, which means it's not currently listed for sale or rent on Zillow. This may be different from what's available on other websites or public sources.



