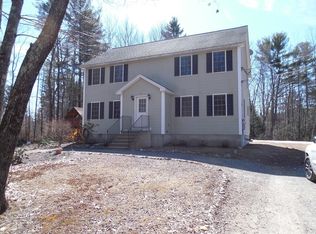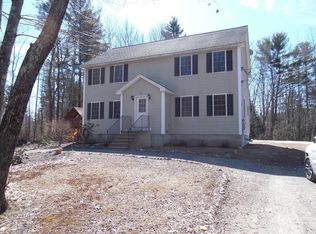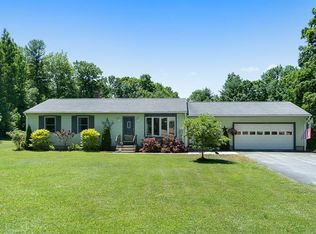COUNTRY HOME only about a mile north of the center of Orange. This well-kept home has a wonderfully flexible floor plan on the first floor, where the open kitchen and livingroom are the center of activity. The family room on the lower level has a sauna as well as laundry, bedroom and a workshop "tool room". Then there is the master suite over the garage, where a huge bedroom features a Jacuzzi, bath, and a balcony....it's your own private getaway! The garage is oversized two cars and tools or toys. The driveway is paved, and circular so you don't have to back into the road. Flowers, bushes, flowering trees and perennial gardens adorn the flat yard. The large back yard has a storage shed and boat/firewood shelter, and a little path going into the woods. Does it seem as if there's a lot here? Off the front corner of the house is a large shed for lawnmower and gardening/yard tools. Then there's the "wildlife": a black bear and cub and a bald eagle by local wood artist stay with you.
This property is off market, which means it's not currently listed for sale or rent on Zillow. This may be different from what's available on other websites or public sources.



