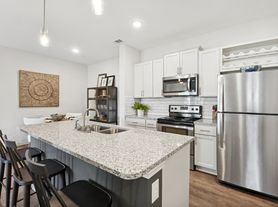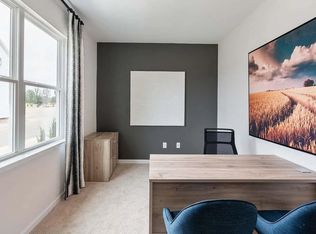Welcome to your dream home! This stunning property boasts a beautiful open floor plan with 9 ft. ceilings on both floors, offering 4 bedrooms, 3 full baths, and a spacious bonus room. The inviting living room seamlessly flows into the oversized kitchen featuring a central island, granite countertops, stainless steel appliances, tons of cabinets and a large walk-in pantry off the laundry room. Enjoy meals in the adjacent dining area overlooking a charming covered porch. The first floor also includes a bedroom and full bath for added convenience, as well as an extra-large laundry room with a utility sink adjacent to a generous mud room area just inside the entry from the attached 2-car garage. Upstairs, you'll find a luxurious primary suite with a spacious bathroom including a spa-like shower and walk-in closet. Two large secondary bedrooms, a full bathroom with tub and a versatile bonus room loft perfect for movie nights. Located in Honeycutt Farm, named one of the top neighborhoods in Holly Springs by Relocating2Raleigh magazine. Residents enjoy access to an impressive amenity center with a gym, pool, recreation space, fire pit, playground, and more. The community offers a variety of clubs and outdoor options, including kayaking ponds, walking trails, and picnic areas. This M/I Homes Sycamore floor plan is a Carriage Home, with the only shared connection to neighboring homes being the exterior storage closets accessed from the fenced backyard. The location offers easy access to nearby schools and local conveniences, along with a low-maintenance lifestyle, yardwork is included! Pet lovers will also appreciate the opportunity to bring their landlord approved dog for an additional charge. This exceptional rental opportunity will be available starting December 1st.
House for rent
$2,350/mo
202 Otis Way, Holly Springs, NC 27540
4beds
2,376sqft
Price may not include required fees and charges.
Singlefamily
Available Mon Dec 1 2025
-- Pets
Central air, ceiling fan
Electric dryer hookup laundry
4 Garage spaces parking
Forced air, natural gas
What's special
Central islandSpacious bonus roomCharming covered porchVersatile bonus room loftSpa-like showerOversized kitchenOpen floor plan
- 2 days |
- -- |
- -- |
Travel times
Renting now? Get $1,000 closer to owning
Unlock a $400 renter bonus, plus up to a $600 savings match when you open a Foyer+ account.
Offers by Foyer; terms for both apply. Details on landing page.
Facts & features
Interior
Bedrooms & bathrooms
- Bedrooms: 4
- Bathrooms: 3
- Full bathrooms: 3
Heating
- Forced Air, Natural Gas
Cooling
- Central Air, Ceiling Fan
Appliances
- Included: Dishwasher, Disposal, Microwave, Oven, Range, Refrigerator, Stove
- Laundry: Electric Dryer Hookup, Hookups, Inside, Laundry Room, Main Level, Sink, Washer Hookup
Features
- Bathtub/Shower Combination, Ceiling Fan(s), Double Vanity, Entrance Foyer, Exhaust Fan, Granite Counters, Kitchen Island, Open Floorplan, Pantry, Smooth Ceilings, Storage, Walk In Closet, Walk-In Closet(s), Walk-In Shower
- Flooring: Carpet, Linoleum/Vinyl, Tile
Interior area
- Total interior livable area: 2,376 sqft
Property
Parking
- Total spaces: 4
- Parking features: Driveway, Garage, Covered
- Has garage: Yes
- Details: Contact manager
Features
- Stories: 2
- Exterior features: Association Fees included in rent, Attached, Back Yard, Bathtub/Shower Combination, Ceiling Fan(s), Clubhouse, Community, Covered, Double Vanity, Driveway, Electric Dryer Hookup, Entrance Foyer, Exhaust Fan, Fenced Yard, Fitness Center, Front Yard, Garage, Garage Door Opener, Garage Faces Front, Gas Water Heater, Granite Counters, Heating system: Forced Air, Heating system: Natural Gas, Inside, Kitchen Island, Landscaped, Laundry Room, Lot Features: Back Yard, Front Yard, Landscaped, Main Level, Management included in rent, Open Floorplan, Outdoor Pool, Pantry, Patio, Playground, Plumbed For Ice Maker, Pool, Porch, Sidewalks, Sink, Smooth Ceilings, Street Lights, Walk In Closet, Walk-In Closet(s), Walk-In Shower, Washer Hookup, Water Heater
- Fencing: Fenced Yard
Details
- Parcel number: 0647594775
Construction
Type & style
- Home type: SingleFamily
- Property subtype: SingleFamily
Condition
- Year built: 2021
Community & HOA
Community
- Features: Clubhouse, Fitness Center, Playground
HOA
- Amenities included: Fitness Center
Location
- Region: Holly Springs
Financial & listing details
- Lease term: 12 Months
Price history
| Date | Event | Price |
|---|---|---|
| 10/8/2025 | Listed for rent | $2,350$1/sqft |
Source: Doorify MLS #10126490 | ||
| 3/29/2021 | Sold | $386,500$163/sqft |
Source: Public Record | ||

