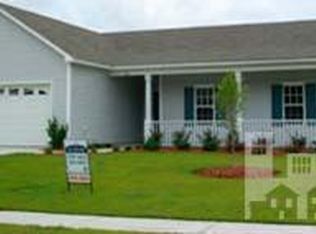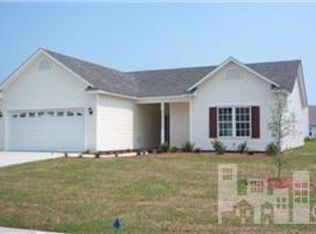Sold for $326,000
$326,000
202 Olde Well Loop Road, Wilmington, NC 28411
3beds
1,204sqft
Single Family Residence
Built in 1999
8,276.4 Square Feet Lot
$333,800 Zestimate®
$271/sqft
$2,133 Estimated rent
Home value
$333,800
$310,000 - $361,000
$2,133/mo
Zestimate® history
Loading...
Owner options
Explore your selling options
What's special
Located between the peaceful surroundings of Lewis Farms and the recreational amenities of Ogden Park, this 3-bedroom, 2-bathroom home offers over 1,200 square feet of refreshed living space. Recent updates include new interior paint and luxury vinyl plank flooring throughout, giving the home a modern and inviting feel. The split-bedroom floor plan enhances privacy for the primary suite, while the remaining bedrooms provide versatility for guests, work, or hobbies. The living room features a vaulted ceiling and a gas fireplace (currently not connected), creating a spacious and cozy area for relaxation. Step outside to a fenced backyard, perfect for outdoor activities or peaceful retreats. A one-car garage adds convenience and extra storage space. The location is a standout feature, with Mayfaire Town Center less than 10 minutes away for shopping and dining. Wrightsville Beach and Downtown Wilmington are just a 15-minute drive, offering a mix of coastal and city attractions. For commuters or travelers, I-40 is easily accessible within 5 minutes.
This home blends comfort, privacy, and convenience, making it an excellent choice for anyone looking to enjoy all Wilmington has to offer.
Zillow last checked: 8 hours ago
Listing updated: February 18, 2025 at 06:19am
Listed by:
The Cameron Team 910-233-2840,
Coldwell Banker Sea Coast Advantage
Bought with:
Alexis L Lunsford, 284892
Keller Williams Innovate-Wilmington
Source: Hive MLS,MLS#: 100479923 Originating MLS: Cape Fear Realtors MLS, Inc.
Originating MLS: Cape Fear Realtors MLS, Inc.
Facts & features
Interior
Bedrooms & bathrooms
- Bedrooms: 3
- Bathrooms: 2
- Full bathrooms: 2
Primary bedroom
- Level: First
- Dimensions: 14 x 13
Bedroom 2
- Level: First
- Dimensions: 10 x 9
Bedroom 3
- Level: First
- Dimensions: 13 x 11
Kitchen
- Level: First
- Dimensions: 14 x 13
Living room
- Level: First
- Dimensions: 17 x 15
Heating
- Forced Air, Heat Pump, Electric
Cooling
- Central Air, Heat Pump
Appliances
- Included: Electric Oven, Built-In Microwave, Refrigerator, Dishwasher
- Laundry: In Garage
Features
- Master Downstairs, Walk-in Closet(s), Ceiling Fan(s), Pantry, Gas Log, Walk-In Closet(s)
- Flooring: LVT/LVP
- Has fireplace: Yes
- Fireplace features: Gas Log
Interior area
- Total structure area: 1,204
- Total interior livable area: 1,204 sqft
Property
Parking
- Total spaces: 1
- Parking features: Concrete, Garage Door Opener
Features
- Levels: One
- Stories: 1
- Patio & porch: Patio, Porch
- Fencing: Back Yard,Wood
Lot
- Size: 8,276 sqft
- Dimensions: 110 x 129 x 21 x 124
Details
- Parcel number: R04300003094000
- Zoning: R-10
- Special conditions: Standard
Construction
Type & style
- Home type: SingleFamily
- Property subtype: Single Family Residence
Materials
- Vinyl Siding
- Foundation: Slab
- Roof: Shingle
Condition
- New construction: No
- Year built: 1999
Details
- Warranty included: Yes
Utilities & green energy
- Sewer: Public Sewer
- Water: Public
- Utilities for property: Sewer Available, Water Available
Community & neighborhood
Location
- Region: Wilmington
- Subdivision: Farrington Farms
HOA & financial
HOA
- Has HOA: Yes
- HOA fee: $240 monthly
- Amenities included: Management, Taxes
- Association name: CEPCO
- Association phone: 910-395-1500
Other
Other facts
- Listing agreement: Exclusive Right To Sell
- Listing terms: Cash,Conventional,FHA,VA Loan
- Road surface type: Paved
Price history
| Date | Event | Price |
|---|---|---|
| 2/18/2025 | Sold | $326,000-2.7%$271/sqft |
Source: | ||
| 12/27/2024 | Contingent | $335,000$278/sqft |
Source: | ||
| 12/13/2024 | Listed for sale | $335,000$278/sqft |
Source: | ||
Public tax history
Tax history is unavailable.
Neighborhood: Murraysville
Nearby schools
GreatSchools rating
- 5/10John J Blair ElementaryGrades: K-5Distance: 1.1 mi
- 9/10Emma B Trask MiddleGrades: 6-8Distance: 2.9 mi
- 4/10Emsley A Laney HighGrades: 9-12Distance: 2.7 mi
Schools provided by the listing agent
- Elementary: Blair
- Middle: Trask
- High: Laney
Source: Hive MLS. This data may not be complete. We recommend contacting the local school district to confirm school assignments for this home.

Get pre-qualified for a loan
At Zillow Home Loans, we can pre-qualify you in as little as 5 minutes with no impact to your credit score.An equal housing lender. NMLS #10287.

