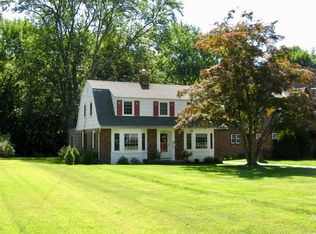Spectacular 5 bedroom 3.1 bath 1940 colonial with 4 fireplaces, a 3 year old gas furnace, central air, hardwood floors, remodeled kitchen with stainless steele appliances, granite counters, tile backsplash, center island, and breakfast nook. A gorgeous front staircase features a landing with a palladium window, and curved banister. A second staircase leads directly into the kitchen for those busy mornings and easy access to the coffee! A first floor library has a fireplace and floor to ceiling bookcases that would make Sherlock Holmes feel right at home! The second floor has 5 bedrooms and three full baths. The master bedroom features a fireplace, double closets, and it's own remodeled bath with separate shower and soaking tub. The fifth bedroom would make a perfect nanny, au pair, or guest suite featuring a private bathroom. The lower level is partially finished with a comfortable family room, tile floor, fireplace with wood stove, and a wet bar. This home is loaded with character. A slate roof, sunroom with thermopane slider and casement windows is adjacent to the living room. Enjoy the deep level private backyard from you patio. A two car garage and a shed complete the picture. Close to Wesleyan, highways, shopping, downtown restaurants, and schools you will not want to miss this one.
This property is off market, which means it's not currently listed for sale or rent on Zillow. This may be different from what's available on other websites or public sources.
