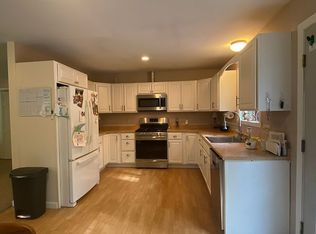Wonderful location for this 2005 Saltbox, on a rural road ending in Pisgah State Park. This home has had recent updates making it shine. Expanded entryway has barnwood sliders to the laundry and half bath. Kitchen is light and bright with a dining area overlooking the private backyard. Sliders to the deck make entertaining easy. Hardwood flooring throughout the Living, dining and kitchen. A comfortable flow throughout with a first floor MBR suite, including a walk-in closet and full bath.Dual zone mini-split AC for MBR and 2nd Flr BR. Upstairs are 2 generous BR's and another full bath. 2 Car detached garage and a shed for all your outdoor necessities. Easy Access to trails and town amenities. 20 minutes to Keene. Adjacent building lot available separately mls#4691273. Seller to find suitable housing. Showings begin 5/12/2018
This property is off market, which means it's not currently listed for sale or rent on Zillow. This may be different from what's available on other websites or public sources.

