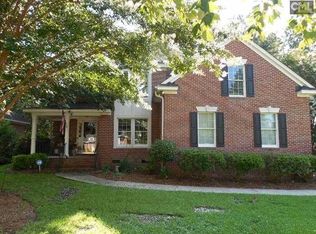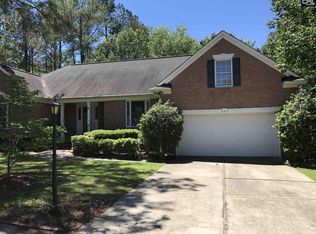Say Hello to Happiness!! You can feel the love the current owner has placed on this home with attention to detail! 4 bedroom 2.5 bathroom all brick home. Charming hardwoods flow throughout the first floor along with the elegant molding, giving this home great character. New owner will gain a large and open kitchen, with beautiful cabinetry, tiled back splash, granite counter tops, Convection Thermador oven with gas top, and huge island! This home has one of the most appealing living rooms. You're gonna sit, and not want to leave-it's just that cozy and the handsome fireplace, is a wonderful focal point. This home has custom painted stairs, which is such a unique touch!! Master bedroom features a tray ceiling, built-ins, extensive master bathroom with Whirlpool tub, and separate vanities and his and her walk in closets! All other bedrooms are just adorable, and large in size with high ceilings and have generous amounts of natural light! Backyard is easily accessible from the kitchen, and offers a flat patio for entertaining all your guests or just watching the birds play. Plenty of trees keep the backyard summers cool! Don't miss this one-contact us today to schedule a private showing!!!
This property is off market, which means it's not currently listed for sale or rent on Zillow. This may be different from what's available on other websites or public sources.

