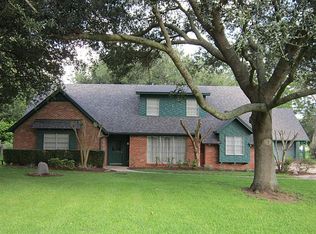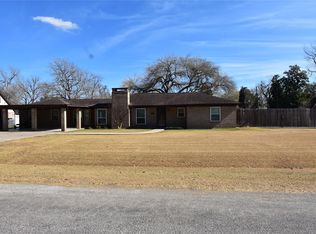Sold
Price Unknown
202 Neal Rd, Wharton, TX 77488
3beds
1,929sqft
SingleFamily
Built in 1968
0.76 Acres Lot
$310,700 Zestimate®
$--/sqft
$1,918 Estimated rent
Home value
$310,700
Estimated sales range
Not available
$1,918/mo
Zestimate® history
Loading...
Owner options
Explore your selling options
What's special
202 Neal Rd, Wharton, TX 77488 is a single family home that contains 1,929 sq ft and was built in 1968. It contains 3 bedrooms and 2 bathrooms.
The Zestimate for this house is $310,700. The Rent Zestimate for this home is $1,918/mo.
Facts & features
Interior
Bedrooms & bathrooms
- Bedrooms: 3
- Bathrooms: 2
- Full bathrooms: 2
Appliances
- Included: Refrigerator
Features
- Fire/Smoke Alarm, Refrigerator Included
- Flooring: Hardwood
Interior area
- Total interior livable area: 1,929 sqft
Property
Parking
- Total spaces: 4
- Parking features: Garage - Attached
Features
- Patio & porch: Deck
- Exterior features: Brick
Lot
- Size: 0.76 Acres
Details
- Parcel number: 1019000004000
Construction
Type & style
- Home type: SingleFamily
- Architectural style: Traditional
Materials
- Roof: Composition
Condition
- Year built: 1968
Utilities & green energy
- Sewer: Aerobic Septic
- Water: Well
Community & neighborhood
Location
- Region: Wharton
Other
Other facts
- WaterSource: Well
- ParkingFeatures: RV Parking, Additional Parking, Boat Parking, Circle Driveway, Workshop, Golf Cart Garage
- GarageYN: true
- AttachedGarageYN: true
- HeatingYN: true
- PatioAndPorchFeatures: Deck
- CoolingYN: true
- Flooring: Hardwood
- FoundationDetails: Slab
- RoomsTotal: 8
- Furnished: Unfurnished
- ConstructionMaterials: Brick
- CurrentFinancing: Conventional, FHA, VA, USDA
- Roof: Composition
- StoriesTotal: 1
- ArchitecturalStyle: Traditional
- LivingAreaSource: Appraisal District
- LotSizeSource: Appraiser
- YearBuiltSource: Appraiser
- Sewer: Aerobic Septic
- ExteriorFeatures: Back Yard, Porch
- InteriorFeatures: Fire/Smoke Alarm, Refrigerator Included
- MlsStatus: Pending
- TaxAnnualAmount: 3368
Price history
| Date | Event | Price |
|---|---|---|
| 7/16/2025 | Sold | -- |
Source: Agent Provided Report a problem | ||
| 6/19/2025 | Pending sale | $310,000$161/sqft |
Source: | ||
| 5/8/2025 | Price change | $310,000-4.6%$161/sqft |
Source: | ||
| 4/10/2025 | Listed for sale | $325,000+44.1%$168/sqft |
Source: | ||
| 10/1/2020 | Listing removed | $225,500$117/sqft |
Source: Hudgins-Groover Real Estate #51497885 Report a problem | ||
Public tax history
| Year | Property taxes | Tax assessment |
|---|---|---|
| 2025 | -- | $284,321 +8% |
| 2024 | $3,312 +10.4% | $263,275 +10% |
| 2023 | $3,001 -18.2% | $239,341 +10% |
Find assessor info on the county website
Neighborhood: 77488
Nearby schools
GreatSchools rating
- 2/10Wharton Elementary SchoolGrades: 2-5Distance: 1.6 mi
- 4/10Wharton J High SchoolGrades: 6-8Distance: 3 mi
- 3/10Wharton High SchoolGrades: 9-12Distance: 2.8 mi
Schools provided by the listing agent
- District: 180 - Wharton
Source: The MLS. This data may not be complete. We recommend contacting the local school district to confirm school assignments for this home.

