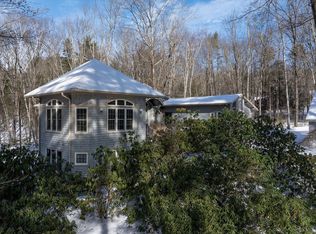Sold for $480,000 on 05/15/24
$480,000
202 N Valley Rd, Pelham, MA 01002
3beds
1,635sqft
Single Family Residence
Built in 1979
1.85 Acres Lot
$540,000 Zestimate®
$294/sqft
$2,792 Estimated rent
Home value
$540,000
Estimated sales range
Not available
$2,792/mo
Zestimate® history
Loading...
Owner options
Explore your selling options
What's special
PVT sunlit passive solar post & beam home, situated on nearly 2 acres w/ new high efficiency heat pump system, installed to keep you comfortable in this open concept 3 BR, 2 full BT home w/ partially finished walk out BSMT & 1 car GR. 1st floor LR/DR has slate flooring w/ CATH ceiling, wood stove w/ floor to ceiling windows & chimney along w/ a roof paneled skylight adding to the sunlit interior w/ country charm. A sliding door opens to a stone patio overlooking the front yard. An open KT w/ breakfast bar includes new stainless steel appls. A study/ TV room w/ a small wood stove is a perfect greeting area for family and friends.1st floor BR has handcrafted cherry bookcases & WD flooring. Full BT on 1st floor. The upstairs boasts 2 BR w/ gorgeous pumpkin pine flooring & a full BT. BSMT is ready to become an office/playroom. Home is bordered by conservation land, w/ stonewalls, streams & walking paths.
Zillow last checked: 8 hours ago
Listing updated: May 16, 2024 at 05:45pm
Listed by:
Burke Group 413-262-1565,
Berkshire Hathaway HomeServices Realty Professionals 413-568-2405
Bought with:
Heather Bennet
Keller Williams Realty
Source: MLS PIN,MLS#: 73180068
Facts & features
Interior
Bedrooms & bathrooms
- Bedrooms: 3
- Bathrooms: 2
- Full bathrooms: 2
Primary bedroom
- Features: Closet, Flooring - Hardwood, Cable Hookup
- Level: Second
Bedroom 2
- Features: Closet/Cabinets - Custom Built, Flooring - Hardwood, Lighting - Overhead
- Level: Second
Bedroom 3
- Features: Closet/Cabinets - Custom Built, Flooring - Hardwood, Lighting - Overhead
- Level: First
Primary bathroom
- Features: No
Bathroom 1
- Features: Bathroom - Full, Bathroom - Tiled With Tub & Shower, Flooring - Hardwood
- Level: First
Bathroom 2
- Features: Bathroom - Full, Bathroom - With Tub & Shower, Flooring - Hardwood
- Level: Second
Dining room
- Features: Wood / Coal / Pellet Stove, Vaulted Ceiling(s), Flooring - Stone/Ceramic Tile, Window(s) - Picture, Cable Hookup, Slider
- Level: First
Family room
- Features: Wood / Coal / Pellet Stove, Flooring - Stone/Ceramic Tile, Window(s) - Picture, Cable Hookup, Chair Rail, Exterior Access
- Level: Main,First
Kitchen
- Features: Flooring - Wood, Countertops - Paper Based, Lighting - Overhead
- Level: First
Living room
- Features: Wood / Coal / Pellet Stove, Vaulted Ceiling(s), Flooring - Stone/Ceramic Tile, Cable Hookup, Exterior Access, Slider
- Level: Main,First
Heating
- Forced Air, Heat Pump, Electric
Cooling
- Central Air, Heat Pump
Appliances
- Laundry: Flooring - Hardwood, Electric Dryer Hookup, Exterior Access, Washer Hookup, First Floor
Features
- Closet/Cabinets - Custom Built
- Flooring: Hardwood, Stone / Slate
- Windows: Insulated Windows, Screens
- Basement: Full,Walk-Out Access,Concrete,Unfinished
- Has fireplace: No
Interior area
- Total structure area: 1,635
- Total interior livable area: 1,635 sqft
Property
Parking
- Total spaces: 5
- Parking features: Attached, Garage Door Opener, Workshop in Garage, Off Street, Stone/Gravel
- Attached garage spaces: 1
- Uncovered spaces: 4
Features
- Patio & porch: Patio
- Exterior features: Patio, Balcony, Rain Gutters, Decorative Lighting, Screens
- Waterfront features: Stream
Lot
- Size: 1.85 Acres
- Features: Wooded, Gentle Sloping
Details
- Parcel number: M:009 B:00000 L:0010B,3056865
- Zoning: res
Construction
Type & style
- Home type: SingleFamily
- Architectural style: Contemporary
- Property subtype: Single Family Residence
- Attached to another structure: Yes
Materials
- Frame, Post & Beam, Conventional (2x4-2x6)
- Foundation: Concrete Perimeter
- Roof: Shingle
Condition
- Year built: 1979
Utilities & green energy
- Electric: 200+ Amp Service
- Sewer: Private Sewer
- Water: Private
- Utilities for property: for Electric Range, for Electric Dryer, Washer Hookup
Community & neighborhood
Community
- Community features: Walk/Jog Trails, Stable(s), Conservation Area, Public School, University
Location
- Region: Pelham
Other
Other facts
- Road surface type: Paved
Price history
| Date | Event | Price |
|---|---|---|
| 5/15/2024 | Sold | $480,000-2%$294/sqft |
Source: MLS PIN #73180068 Report a problem | ||
| 3/30/2024 | Pending sale | $489,900$300/sqft |
Source: BHHS broker feed #73180068 Report a problem | ||
| 3/18/2024 | Listed for sale | $489,900+8.9%$300/sqft |
Source: MLS PIN #73180068 Report a problem | ||
| 12/6/2023 | Listing removed | $449,900$275/sqft |
Source: BHHS broker feed #73180068 Report a problem | ||
| 12/2/2023 | Pending sale | $449,900$275/sqft |
Source: BHHS broker feed #73180068 Report a problem | ||
Public tax history
| Year | Property taxes | Tax assessment |
|---|---|---|
| 2025 | $7,228 -9.5% | $425,900 -6.6% |
| 2024 | $7,987 +5% | $455,900 +7% |
| 2023 | $7,607 +4.3% | $425,900 +20.1% |
Find assessor info on the county website
Neighborhood: 01002
Nearby schools
GreatSchools rating
- 8/10Pelham Elementary SchoolGrades: K-6Distance: 1.8 mi
- 5/10Amherst Regional Middle SchoolGrades: 7-8Distance: 3.8 mi
- 8/10Amherst Regional High SchoolGrades: 9-12Distance: 3.9 mi
Schools provided by the listing agent
- Elementary: Pelham Element
- Middle: Amherst Middle
- High: Amherst High
Source: MLS PIN. This data may not be complete. We recommend contacting the local school district to confirm school assignments for this home.

Get pre-qualified for a loan
At Zillow Home Loans, we can pre-qualify you in as little as 5 minutes with no impact to your credit score.An equal housing lender. NMLS #10287.
Sell for more on Zillow
Get a free Zillow Showcase℠ listing and you could sell for .
$540,000
2% more+ $10,800
With Zillow Showcase(estimated)
$550,800