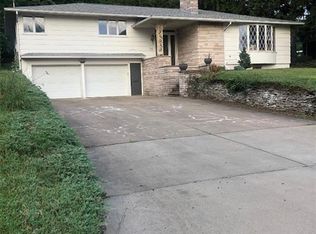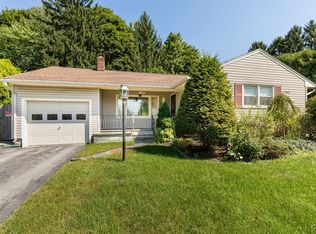Closed
$269,000
202 N Terry Rd, Syracuse, NY 13209
4beds
1,400sqft
Single Family Residence
Built in 1960
0.77 Acres Lot
$295,400 Zestimate®
$192/sqft
$2,418 Estimated rent
Home value
$295,400
$269,000 - $325,000
$2,418/mo
Zestimate® history
Loading...
Owner options
Explore your selling options
What's special
Step into this stunning, meticulously maintained single-story ranch nestled on a .75-acre lot surrounded by lush landscaping and towering trees. This charming home offers 4 generous bedrooms, 2 full baths, a fully equipped eat-in kitchen with a walk-in pantry, and a spacious living room with a cozy wood-burning fireplace and beautiful hardwood floors. The kitchen opens up to a large double-tiered deck with a covered section and a gazebo, perfect for outdoor entertaining. Downstairs, the finished basement features a fourth bedroom with a luxurious ensuite, a sizable bonus room with a built-in bar and second wood burning fireplace, a convenient laundry room, a workshop, and ample storage space. Recent upgrades include two exterior staircases of Trex decking with landings, updated windows, and renovated bathrooms. Blown in insulation in 2020. 2024- entire house painted, updated electric, new appliances, new flooring, landscaping, new light fixtures. Come see this amazing home in the Westhill School District before it’s gone!!
Zillow last checked: 8 hours ago
Listing updated: September 13, 2024 at 08:49am
Listed by:
Rosemary A Talucci 315-701-6900,
Keller Williams Syracuse
Bought with:
Jeffrey Guida, 10301218984
Yaman Real Estate
Source: NYSAMLSs,MLS#: S1542991 Originating MLS: Syracuse
Originating MLS: Syracuse
Facts & features
Interior
Bedrooms & bathrooms
- Bedrooms: 4
- Bathrooms: 2
- Full bathrooms: 2
- Main level bathrooms: 1
- Main level bedrooms: 3
Bedroom 1
- Level: First
Bedroom 2
- Level: First
Bedroom 3
- Level: First
Bedroom 4
- Level: Basement
Other
- Level: First
Dining room
- Level: First
Kitchen
- Level: First
Living room
- Level: First
Heating
- Gas, Baseboard, Hot Water
Appliances
- Included: Dryer, Dishwasher, Electric Cooktop, Electric Oven, Electric Range, Gas Water Heater, Refrigerator, Washer
- Laundry: In Basement
Features
- Breakfast Area, Cedar Closet(s), Entrance Foyer, Eat-in Kitchen, Separate/Formal Living Room, Storage, Walk-In Pantry, Bar, Bedroom on Main Level, Convertible Bedroom, Programmable Thermostat, Workshop
- Flooring: Hardwood, Laminate, Varies
- Basement: Full,Finished,Walk-Out Access
- Number of fireplaces: 2
Interior area
- Total structure area: 1,400
- Total interior livable area: 1,400 sqft
Property
Parking
- Total spaces: 1
- Parking features: Attached, Electricity, Garage, Heated Garage, Workshop in Garage, Driveway, Garage Door Opener
- Attached garage spaces: 1
Accessibility
- Accessibility features: Accessible Bedroom
Features
- Levels: One
- Stories: 1
- Patio & porch: Deck, Open, Porch, Screened
- Exterior features: Blacktop Driveway, Deck, Fence, Play Structure, Private Yard, See Remarks
- Fencing: Partial
Lot
- Size: 0.77 Acres
- Dimensions: 100 x 335
- Features: Near Public Transit, Rectangular, Rectangular Lot, Residential Lot, Secluded
Details
- Additional structures: Shed(s), Storage
- Parcel number: 31328903300000020020000000
- Special conditions: Standard
Construction
Type & style
- Home type: SingleFamily
- Architectural style: Ranch
- Property subtype: Single Family Residence
Materials
- Brick
- Foundation: Block
- Roof: Asphalt,Shingle
Condition
- Resale
- Year built: 1960
Utilities & green energy
- Electric: Circuit Breakers
- Sewer: Connected
- Water: Connected, Public
- Utilities for property: Cable Available, High Speed Internet Available, Sewer Connected, Water Connected
Green energy
- Energy efficient items: Appliances
Community & neighborhood
Security
- Security features: Radon Mitigation System
Location
- Region: Syracuse
Other
Other facts
- Listing terms: Cash,Conventional,FHA,VA Loan
Price history
| Date | Event | Price |
|---|---|---|
| 9/5/2024 | Sold | $269,000$192/sqft |
Source: | ||
| 7/5/2024 | Pending sale | $269,000$192/sqft |
Source: | ||
| 7/5/2024 | Contingent | $269,000$192/sqft |
Source: | ||
| 6/19/2024 | Price change | $269,000-6.9%$192/sqft |
Source: | ||
| 6/9/2024 | Price change | $289,000-6.5%$206/sqft |
Source: | ||
Public tax history
Tax history is unavailable.
Neighborhood: Solvay
Nearby schools
GreatSchools rating
- NAWalberta Park Primary SchoolGrades: K-1Distance: 0.6 mi
- 5/10Onondaga Hill Middle SchoolGrades: 5-8Distance: 3.6 mi
- 8/10Westhill High SchoolGrades: 9-12Distance: 1.7 mi
Schools provided by the listing agent
- Middle: Onondaga Hill Middle
- High: Westhill High
- District: Westhill
Source: NYSAMLSs. This data may not be complete. We recommend contacting the local school district to confirm school assignments for this home.

