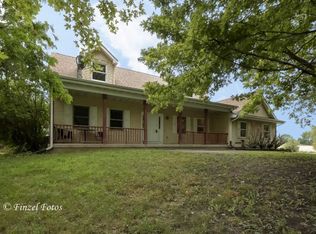Happy 100 Years!! You may have seen this in Lake & Country Magazine in 2018 but if not - see it NOW! This is SO Special! Exciting craftsmanship and arrant quality equal total perfection. An absolute showplace of architecture, design, taste, color, quality, history and endless opportunity! Do you want to entertain private affairs, host public events, open your doors to weddings, fundraisers, teachings, trainings or just plain living? Gorgeous Gourmet Kitchen with Wolf, Sub Zero, Bosch & Granite, perfect hardwood floors, floor to ceiling glass, arches, french doors, painted millwork...you will not want to miss this! The 150+ year old Amazing former dairy barn features partially finished "show room" space for a total of 6000 sq. ft of preserved hand carved beams, hand whittled wood pegs, and historic tongue and groove cedar siding. A massive hand crafted, iron chandelier lights up the center of the 50' ceiling. Built in 1920, this property is being sold As-Is. Event Hosting may require Zoning Change, check with County on requirements.
This property is off market, which means it's not currently listed for sale or rent on Zillow. This may be different from what's available on other websites or public sources.
