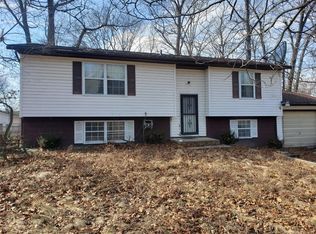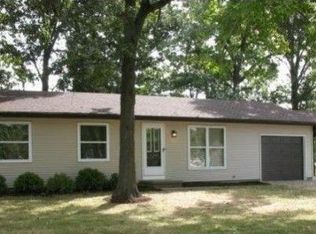Sold for $129,500
$129,500
202 N Maple St, Watson, IL 62473
3beds
960sqft
Single Family Residence
Built in 1981
0.3 Acres Lot
$136,800 Zestimate®
$135/sqft
$1,257 Estimated rent
Home value
$136,800
Estimated sales range
Not available
$1,257/mo
Zestimate® history
Loading...
Owner options
Explore your selling options
What's special
Home Sweet Home! Move right into your own little piece of heaven! Located in a quiet neighborhood facing wooded ground. Fully remodeled kitchen with custom tile backsplash, under cabinet lighting, & stainless-steel appliance package. The living room features newer laminate flooring and newer light fixtures with a large picture window for natural light. The bathroom is complete with a newer vanity with granite countertop, a custom tile bath surround, & heated ceramic tile floor. The large master bedroom has two closets and is spacious enough for a king size bed. It even has crown molding in the living, hall, & bedrooms! The garage has a workbench and a full set of extra cabinets. The exterior features updated landscaping & a fully fenced backyard with a patio! All new windows in 2018. This cozy home has so much to offer!
Zillow last checked: 8 hours ago
Listing updated: September 24, 2024 at 04:54am
Listed by:
Kelly Butts 217-343-8468,
KB Appraisals & Realty
Bought with:
Julie Jamerson, 475131221
RE/MAX Key Advantage
Source: CIBR,MLS#: 6243712 Originating MLS: Central Illinois Board Of REALTORS
Originating MLS: Central Illinois Board Of REALTORS
Facts & features
Interior
Bedrooms & bathrooms
- Bedrooms: 3
- Bathrooms: 1
- Full bathrooms: 1
Primary bedroom
- Description: Flooring: Carpet
- Level: Main
- Dimensions: 13 x 10
Bedroom
- Description: Flooring: Laminate
- Level: Main
- Dimensions: 11 x 9.5
Bedroom
- Description: Flooring: Carpet
- Level: Main
- Dimensions: 10 x 7.5
Other
- Description: Flooring: Ceramic Tile
- Level: Main
- Dimensions: 7.5 x 5
Kitchen
- Description: Flooring: Ceramic Tile
- Level: Main
- Dimensions: 16 x 10.5
Laundry
- Description: Flooring: Laminate
- Level: Main
- Dimensions: 6 x 5
Living room
- Description: Flooring: Laminate
- Level: Main
- Dimensions: 20 x 11.5
Heating
- Electric, Forced Air
Cooling
- Central Air
Appliances
- Included: Dishwasher, Electric Water Heater, Disposal, Microwave, Range, Refrigerator
- Laundry: Main Level
Features
- Main Level Primary
- Windows: Replacement Windows
- Basement: Crawl Space
- Has fireplace: No
Interior area
- Total structure area: 960
- Total interior livable area: 960 sqft
- Finished area above ground: 960
Property
Parking
- Total spaces: 1
- Parking features: Attached, Garage
- Attached garage spaces: 1
Features
- Levels: One
- Stories: 1
- Patio & porch: Front Porch, Patio
- Exterior features: Fence, Workshop
- Fencing: Yard Fenced
Lot
- Size: 0.30 Acres
Details
- Parcel number: 1421013024
- Zoning: RES
- Special conditions: None
Construction
Type & style
- Home type: SingleFamily
- Architectural style: Ranch
- Property subtype: Single Family Residence
Materials
- Vinyl Siding
- Foundation: Crawlspace
- Roof: Shingle
Condition
- Year built: 1981
Utilities & green energy
- Sewer: Public Sewer
- Water: Public
Community & neighborhood
Location
- Region: Watson
- Subdivision: Chaparral Sub
Other
Other facts
- Road surface type: Gravel
Price history
| Date | Event | Price |
|---|---|---|
| 9/18/2024 | Sold | $129,500-7.4%$135/sqft |
Source: | ||
| 7/30/2024 | Pending sale | $139,900$146/sqft |
Source: | ||
| 7/17/2024 | Contingent | $139,900$146/sqft |
Source: | ||
| 7/11/2024 | Listed for sale | $139,900+86.5%$146/sqft |
Source: | ||
| 1/23/2019 | Sold | $75,000-3.7%$78/sqft |
Source: | ||
Public tax history
| Year | Property taxes | Tax assessment |
|---|---|---|
| 2024 | $1,658 +11.5% | $33,920 +10.5% |
| 2023 | $1,487 +9% | $30,690 +10% |
| 2022 | $1,364 -0.8% | $27,900 -1% |
Find assessor info on the county website
Neighborhood: 62473
Nearby schools
GreatSchools rating
- 4/10Central Grade SchoolGrades: 2-6Distance: 2.9 mi
- 4/10Effingham Junior High SchoolGrades: 6-9Distance: 6.3 mi
- 8/10Effingham High SchoolGrades: 9-12Distance: 6.2 mi
Schools provided by the listing agent
- District: Effingham Dist. 40
Source: CIBR. This data may not be complete. We recommend contacting the local school district to confirm school assignments for this home.
Get pre-qualified for a loan
At Zillow Home Loans, we can pre-qualify you in as little as 5 minutes with no impact to your credit score.An equal housing lender. NMLS #10287.

