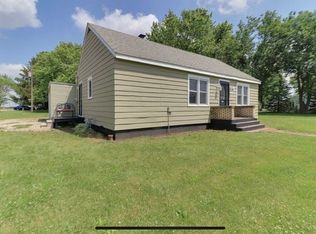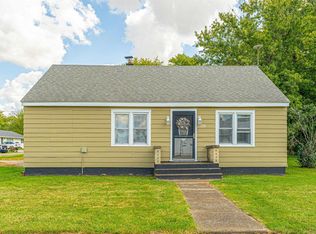Closed
$165,000
202 N Maple St, Armington, IL 61721
3beds
1,500sqft
Single Family Residence
Built in 1949
0.33 Acres Lot
$173,900 Zestimate®
$110/sqft
$1,364 Estimated rent
Home value
$173,900
$129,000 - $237,000
$1,364/mo
Zestimate® history
Loading...
Owner options
Explore your selling options
What's special
Small-Town Charm on a Corner Lot with Big-Time Updates - Let's Go! Looking for a home that's been lovingly updated and is ready to roll? This small-town gem on a spacious corner lot checks all the boxes-and then some! Featuring a long list of upgrades that would make even your pickiest relative nod in approval, this move-in-ready beauty is waiting for you. Let's talk highlights: replacement windows for that fresh look and energy efficiency, a newer roof to keep things dry, and a brand-new HVAC system installed in 2021-because sweating indoors is so last season. Need hot water? You've got two water heaters (yes, two!)-one electric, one gas. It's like a hot water tag team. The kitchen? Remodeled with sleek stainless steel appliances that'll make your takeout look gourmet. Both bathrooms-including a spacious master bath-were part of a 2009 addition, so no 1970s wallpaper nightmares here. There's also a new septic system, updated 200 amp electrical service, newer plumbing, and designer privacy shades-because your dance moves are no one else's business. Outside, enjoy the perks of a corner lot: more yard, more light, and more room to garden, play, or simply show off your new shed (2017). Fresh sidewalks were added in 2022, and the entire home has been freshly painted-inside and out. All that's missing is you. So pack your bags and your favorite coffee mug-this one's ready when you are. Move-in ready? Absolutely. Corner lot? You bet. Master bath? Oh yes. Let's go!
Zillow last checked: 8 hours ago
Listing updated: July 12, 2025 at 01:36am
Listing courtesy of:
Carrie Driver 309-262-7805,
RE/MAX Rising
Bought with:
Adam Wintersteen
RE/MAX Rising
Source: MRED as distributed by MLS GRID,MLS#: 12373096
Facts & features
Interior
Bedrooms & bathrooms
- Bedrooms: 3
- Bathrooms: 2
- Full bathrooms: 2
Primary bedroom
- Features: Flooring (Carpet), Window Treatments (ENERGY STAR Qualified Windows)
- Level: Main
- Area: 168 Square Feet
- Dimensions: 12X14
Bedroom 2
- Features: Flooring (Carpet), Window Treatments (ENERGY STAR Qualified Windows)
- Level: Main
- Area: 168 Square Feet
- Dimensions: 12X14
Bedroom 3
- Features: Flooring (Carpet), Window Treatments (ENERGY STAR Qualified Windows)
- Level: Main
- Area: 144 Square Feet
- Dimensions: 12X12
Other
- Features: Flooring (Hardwood)
- Level: Main
- Area: 126 Square Feet
- Dimensions: 7X18
Kitchen
- Features: Flooring (Hardwood), Window Treatments (ENERGY STAR Qualified Windows)
- Level: Main
- Area: 308 Square Feet
- Dimensions: 14X22
Laundry
- Features: Flooring (Vinyl)
- Level: Main
- Area: 140 Square Feet
- Dimensions: 10X14
Living room
- Features: Flooring (Hardwood), Window Treatments (ENERGY STAR Qualified Windows)
- Level: Main
- Area: 252 Square Feet
- Dimensions: 12X21
Heating
- Natural Gas
Cooling
- Central Air
Appliances
- Laundry: Main Level, Gas Dryer Hookup
Features
- Replacement Windows
- Flooring: Hardwood, Carpet
- Windows: Replacement Windows
- Basement: Crawl Space
- Attic: Dormer
Interior area
- Total structure area: 1,500
- Total interior livable area: 1,500 sqft
- Finished area below ground: 0
Property
Parking
- Total spaces: 1
- Parking features: Gravel, Garage Door Opener, On Site, Garage Owned, Attached, Garage
- Attached garage spaces: 1
- Has uncovered spaces: Yes
Accessibility
- Accessibility features: No Disability Access
Features
- Stories: 1
- Patio & porch: Patio, Porch
Lot
- Size: 0.33 Acres
- Dimensions: 120X120
- Features: Corner Lot
Details
- Additional structures: Shed(s)
- Parcel number: 232322407002
- Special conditions: None
Construction
Type & style
- Home type: SingleFamily
- Architectural style: Ranch
- Property subtype: Single Family Residence
Materials
- Aluminum Siding
- Foundation: Block
- Roof: Asphalt
Condition
- New construction: No
- Year built: 1949
Utilities & green energy
- Electric: 200+ Amp Service
- Sewer: Septic Tank
- Water: Public
Community & neighborhood
Community
- Community features: Park, Street Paved
Location
- Region: Armington
- Subdivision: Not Applicable
Other
Other facts
- Listing terms: Cash
- Ownership: Fee Simple
Price history
| Date | Event | Price |
|---|---|---|
| 7/10/2025 | Sold | $165,000-2.9%$110/sqft |
Source: | ||
| 6/13/2025 | Contingent | $169,900$113/sqft |
Source: | ||
| 5/28/2025 | Listed for sale | $169,900$113/sqft |
Source: | ||
Public tax history
| Year | Property taxes | Tax assessment |
|---|---|---|
| 2024 | $2,348 -4.8% | $37,880 +10.1% |
| 2023 | $2,467 +10.7% | $34,410 +10% |
| 2022 | $2,229 +4.1% | $31,270 +4% |
Find assessor info on the county website
Neighborhood: 61721
Nearby schools
GreatSchools rating
- 8/10Olympia West Elementary SchoolGrades: PK-5Distance: 6.6 mi
- 8/10Olympia Middle SchoolGrades: 6-8Distance: 5.1 mi
- 6/10Olympia High SchoolGrades: 9-12Distance: 5.1 mi
Schools provided by the listing agent
- Elementary: Olympia West
- Middle: Olympia Jr High School
- High: Olympia High School
- District: 16
Source: MRED as distributed by MLS GRID. This data may not be complete. We recommend contacting the local school district to confirm school assignments for this home.
Get pre-qualified for a loan
At Zillow Home Loans, we can pre-qualify you in as little as 5 minutes with no impact to your credit score.An equal housing lender. NMLS #10287.

