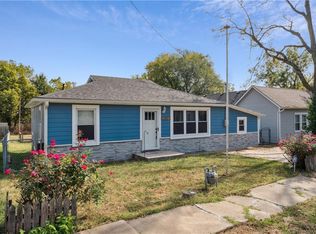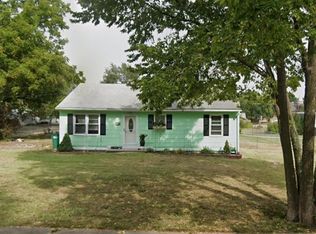Sold
Price Unknown
202 N Madison St, Spring Hill, KS 66083
4beds
1,874sqft
Single Family Residence
Built in 1925
0.26 Acres Lot
$306,100 Zestimate®
$--/sqft
$2,159 Estimated rent
Home value
$306,100
$285,000 - $328,000
$2,159/mo
Zestimate® history
Loading...
Owner options
Explore your selling options
What's special
Large lot in the heart of Spring Hill! Beautiful glass front door enters into large living room and leads to dinining/kitchen area w/ hardwoods. Off the kitchen is full laundry closet and mudroom with separate exterior entry. Four large bedrooms with great closet space! Updated baths with tile floor and new carpet! Check out the size of this primary bedroom and large windows! Attached primary en-suite and walk-in closet. Bedroom opens up to recently redone large deck that can also be accessed through mudroom. Great yard and driveway space for the whole family. Detached garage is HUGE! 32'x24' Room to fit that boat, the camper, all the toys and more in the double garage with attic space.
Zillow last checked: 8 hours ago
Listing updated: May 16, 2025 at 10:54am
Listing Provided by:
Brad Papa 913-526-4985,
Keller Williams Realty Partners Inc.
Bought with:
Christopher Graves, 00250810
Keller Williams Realty Partners Inc.
Source: Heartland MLS as distributed by MLS GRID,MLS#: 2542149
Facts & features
Interior
Bedrooms & bathrooms
- Bedrooms: 4
- Bathrooms: 2
- Full bathrooms: 2
Primary bedroom
- Features: All Carpet, Ceiling Fan(s), Walk-In Closet(s)
- Level: First
- Area: 342 Square Feet
- Dimensions: 19 x 18
Bedroom 2
- Features: All Carpet, Ceiling Fan(s)
- Level: First
- Area: 169 Square Feet
- Dimensions: 13 x 13
Bedroom 3
- Features: Carpet
- Level: First
- Area: 150 Square Feet
- Dimensions: 15 x 10
Bedroom 4
- Features: Carpet, Ceiling Fan(s), Walk-In Closet(s)
- Level: First
- Area: 150 Square Feet
- Dimensions: 15 x 10
Primary bathroom
- Features: Ceramic Tiles
Bathroom 1
- Features: Ceramic Tiles
- Level: First
Dining room
- Features: Ceiling Fan(s)
- Level: First
- Area: 169 Square Feet
- Dimensions: 13 x 13
Kitchen
- Level: First
Living room
- Features: All Carpet, Ceiling Fan(s)
- Level: First
- Area: 195 Square Feet
- Dimensions: 15 x 13
Other
- Features: All Carpet
- Level: First
- Area: 90 Square Feet
- Dimensions: 10 x 9
Heating
- Forced Air
Cooling
- Electric
Appliances
- Laundry: Main Level
Features
- Flooring: Carpet
- Basement: Crawl Space
- Has fireplace: No
Interior area
- Total structure area: 1,874
- Total interior livable area: 1,874 sqft
- Finished area above ground: 1,874
Property
Parking
- Total spaces: 2
- Parking features: Detached
- Garage spaces: 2
Lot
- Size: 0.26 Acres
- Features: City Lot, Corner Lot
Details
- Parcel number: EP100000070010
Construction
Type & style
- Home type: SingleFamily
- Architectural style: Traditional
- Property subtype: Single Family Residence
Materials
- Frame
- Roof: Composition
Condition
- Year built: 1925
Utilities & green energy
- Sewer: Public Sewer
- Water: Public
Community & neighborhood
Location
- Region: Spring Hill
- Subdivision: Spring Hill
Other
Other facts
- Listing terms: Cash,Conventional,FHA,VA Loan
- Ownership: Private
Price history
| Date | Event | Price |
|---|---|---|
| 5/15/2025 | Sold | -- |
Source: | ||
| 4/17/2025 | Pending sale | $285,000$152/sqft |
Source: | ||
| 4/10/2025 | Listed for sale | $285,000+72.7%$152/sqft |
Source: | ||
| 9/4/2018 | Sold | -- |
Source: | ||
| 8/19/2018 | Pending sale | $165,000$88/sqft |
Source: Crown Realty #2120282 Report a problem | ||
Public tax history
| Year | Property taxes | Tax assessment |
|---|---|---|
| 2024 | $3,321 -3.2% | $24,231 -3.3% |
| 2023 | $3,430 +4.3% | $25,059 +4.7% |
| 2022 | $3,288 | $23,943 +6% |
Find assessor info on the county website
Neighborhood: 66083
Nearby schools
GreatSchools rating
- 5/10Spring Hill Elementary SchoolGrades: PK-5Distance: 0.3 mi
- 6/10Spring Hill Middle SchoolGrades: 6-8Distance: 0.6 mi
- 7/10Spring Hill High SchoolGrades: 9-12Distance: 2.5 mi
Schools provided by the listing agent
- Elementary: Spring Hill
- Middle: Spring Hill
- High: Spring Hill
Source: Heartland MLS as distributed by MLS GRID. This data may not be complete. We recommend contacting the local school district to confirm school assignments for this home.
Get a cash offer in 3 minutes
Find out how much your home could sell for in as little as 3 minutes with a no-obligation cash offer.
Estimated market value$306,100
Get a cash offer in 3 minutes
Find out how much your home could sell for in as little as 3 minutes with a no-obligation cash offer.
Estimated market value
$306,100

