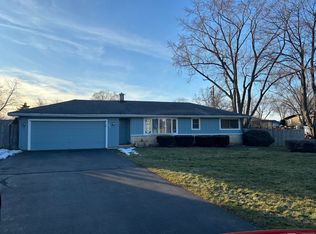Closed
$315,000
202 N Hill Rd, McHenry, IL 60051
3beds
1,510sqft
Single Family Residence
Built in 1979
0.25 Acres Lot
$325,700 Zestimate®
$209/sqft
$2,350 Estimated rent
Home value
$325,700
$300,000 - $355,000
$2,350/mo
Zestimate® history
Loading...
Owner options
Explore your selling options
What's special
Welcome to this Beautiful 3 Bedroom, 2 Bath Sprawling Ranch in Unincorporated McHenry! Host tons of natural sunlight through the very large picture window. Sliding glass doors leading to the back deck of the fully fenced in yard. Large Storage shed for all yard equipment. Updates in the last few years include-- New Roof, Electric Panel, Water Filtration system, Sump Pump, Dishwasher and Several Windows have been replaced. 2 Wood Burning Fireplaces one on the main level and one in the basement. The approx. 1500 sq ft basement is not only ready for your finish touches, but is already plumbed for a 3rd bathroom. Great neighborhood
Zillow last checked: 8 hours ago
Listing updated: May 28, 2025 at 01:27am
Listing courtesy of:
Deborah Kruse 630-715-0008,
Lake Homes Realty, LLC
Bought with:
Heather Butler
Keller Williams North Shore West
Source: MRED as distributed by MLS GRID,MLS#: 12326721
Facts & features
Interior
Bedrooms & bathrooms
- Bedrooms: 3
- Bathrooms: 2
- Full bathrooms: 2
Primary bedroom
- Features: Flooring (Carpet), Bathroom (Full)
- Level: Main
- Area: 165 Square Feet
- Dimensions: 15X11
Bedroom 2
- Features: Flooring (Carpet)
- Level: Main
- Area: 121 Square Feet
- Dimensions: 11X11
Bedroom 3
- Features: Flooring (Carpet)
- Level: Main
- Area: 110 Square Feet
- Dimensions: 11X10
Dining room
- Features: Flooring (Wood Laminate)
- Level: Main
- Area: 156 Square Feet
- Dimensions: 13X12
Eating area
- Features: Flooring (Vinyl)
- Level: Main
- Area: 108 Square Feet
- Dimensions: 12X09
Foyer
- Features: Flooring (Wood Laminate)
- Level: Main
- Area: 60 Square Feet
- Dimensions: 12X5
Kitchen
- Features: Kitchen (Eating Area-Breakfast Bar, Eating Area-Table Space, Pantry-Closet), Flooring (Vinyl)
- Level: Main
- Area: 120 Square Feet
- Dimensions: 12X10
Laundry
- Level: Basement
- Area: 100 Square Feet
- Dimensions: 10X10
Living room
- Features: Flooring (Wood Laminate)
- Level: Main
- Area: 247 Square Feet
- Dimensions: 19X13
Heating
- Natural Gas, Forced Air
Cooling
- Central Air
Appliances
- Included: Range, Microwave, Dishwasher, Refrigerator, Washer, Dryer, Water Purifier Owned, Water Softener Owned
- Laundry: Gas Dryer Hookup
Features
- 1st Floor Bedroom, 1st Floor Full Bath, Separate Dining Room
- Flooring: Laminate
- Basement: Partially Finished,Full
- Number of fireplaces: 2
- Fireplace features: Living Room, Basement
Interior area
- Total structure area: 3,020
- Total interior livable area: 1,510 sqft
Property
Parking
- Total spaces: 2
- Parking features: Asphalt, On Site, Garage Owned, Attached, Garage
- Attached garage spaces: 2
Accessibility
- Accessibility features: No Disability Access
Features
- Stories: 1
- Patio & porch: Deck, Patio
- Fencing: Fenced
Lot
- Size: 0.25 Acres
- Dimensions: 100X120
Details
- Additional structures: Shed(s)
- Parcel number: 1031377007
- Special conditions: None
Construction
Type & style
- Home type: SingleFamily
- Architectural style: Ranch
- Property subtype: Single Family Residence
Materials
- Vinyl Siding, Cedar
- Foundation: Concrete Perimeter
- Roof: Asphalt
Condition
- New construction: No
- Year built: 1979
Details
- Builder model: RANCH
Utilities & green energy
- Electric: 100 Amp Service
- Sewer: Septic Tank
- Water: Well
Community & neighborhood
Community
- Community features: Street Lights, Street Paved
Location
- Region: Mchenry
- Subdivision: Kent Acres
HOA & financial
HOA
- Services included: None
Other
Other facts
- Listing terms: Conventional
- Ownership: Fee Simple
Price history
| Date | Event | Price |
|---|---|---|
| 5/23/2025 | Sold | $315,000+5%$209/sqft |
Source: | ||
| 4/7/2025 | Contingent | $300,000$199/sqft |
Source: | ||
| 4/3/2025 | Listed for sale | $300,000+50.8%$199/sqft |
Source: | ||
| 6/20/2018 | Sold | $199,000+2.1%$132/sqft |
Source: | ||
| 5/2/2018 | Pending sale | $194,900$129/sqft |
Source: Baird & Warner #09919801 Report a problem | ||
Public tax history
| Year | Property taxes | Tax assessment |
|---|---|---|
| 2024 | $6,550 +3.5% | $90,119 +11.6% |
| 2023 | $6,328 +3% | $80,737 +7.8% |
| 2022 | $6,146 +5.4% | $74,902 +7.4% |
Find assessor info on the county website
Neighborhood: 60051
Nearby schools
GreatSchools rating
- 7/10Hilltop Elementary SchoolGrades: K-3Distance: 1.6 mi
- 7/10Mchenry Middle SchoolGrades: 6-8Distance: 1.4 mi
Schools provided by the listing agent
- Elementary: Hilltop Elementary School
- Middle: Mchenry Middle School
- High: Mchenry Campus
- District: 15
Source: MRED as distributed by MLS GRID. This data may not be complete. We recommend contacting the local school district to confirm school assignments for this home.
Get a cash offer in 3 minutes
Find out how much your home could sell for in as little as 3 minutes with a no-obligation cash offer.
Estimated market value
$325,700
