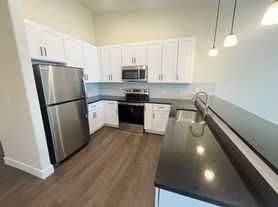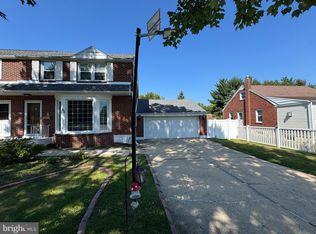Welcome to this beautifully upgraded home located on a peaceful street with plenty of parking. Step inside to enjoy all new flooring, freshly painted walls, and a bright, modern kitchen perfect for cooking and entertaining. The home offers a spacious layout with a clean, fresh feel throughout. The living room is on the smaller side and the bedrooms do not have closets.
Outside, you'll find a large backyard ideal for gatherings, play, or relaxation, along with a convenient storage unit for your extra belongings. This property combines comfort and practicality in a great location.
Features include:
New flooring throughout
Freshly painted interior
Modern kitchen with updated finishes
Quiet street with ample parking
Large backyard with storage unit
Utilities not included in rent
The lease is for one year.
House for rent
Accepts Zillow applications
$1,675/mo
202 N Elm St, Wernersville, PA 19565
3beds
1,000sqft
Price may not include required fees and charges.
Single family residence
Available now
No pets
-- A/C
Hookups laundry
Off street parking
Baseboard
What's special
Large backyardConvenient storage unitPeaceful streetFreshly painted wallsSpacious layoutNew flooringModern kitchen
- 66 days |
- -- |
- -- |
Travel times
Facts & features
Interior
Bedrooms & bathrooms
- Bedrooms: 3
- Bathrooms: 2
- Full bathrooms: 2
Heating
- Baseboard
Appliances
- Included: Freezer, Oven, Refrigerator, WD Hookup
- Laundry: Hookups
Features
- WD Hookup
- Flooring: Carpet, Hardwood
Interior area
- Total interior livable area: 1,000 sqft
Property
Parking
- Parking features: Off Street
- Details: Contact manager
Features
- Exterior features: Heating system: Baseboard
Details
- Parcel number: 90436606484255
Construction
Type & style
- Home type: SingleFamily
- Property subtype: Single Family Residence
Community & HOA
Location
- Region: Wernersville
Financial & listing details
- Lease term: 1 Year
Price history
| Date | Event | Price |
|---|---|---|
| 10/15/2025 | Price change | $1,675-10.7%$2/sqft |
Source: Zillow Rentals | ||
| 8/25/2025 | Listed for rent | $1,875$2/sqft |
Source: Zillow Rentals | ||
| 8/6/2025 | Listing removed | $1,875$2/sqft |
Source: Zillow Rentals | ||
| 7/26/2025 | Price change | $1,875-6.3%$2/sqft |
Source: Zillow Rentals | ||
| 7/9/2025 | Listed for rent | $2,000$2/sqft |
Source: Zillow Rentals | ||

