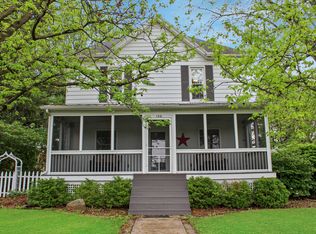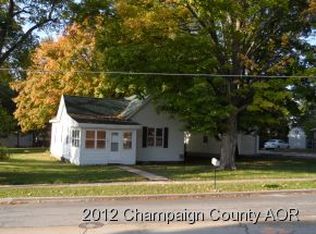Sold for $315,000
$315,000
202 N Division St, Mahomet, IL 61853
4beds
1,908sqft
SingleFamily
Built in 1960
0.52 Acres Lot
$324,800 Zestimate®
$165/sqft
$2,170 Estimated rent
Home value
$324,800
$289,000 - $364,000
$2,170/mo
Zestimate® history
Loading...
Owner options
Explore your selling options
What's special
This 4 bedroom, 2 bath brick and steel tri-level has been recently remodeled inside & out. New features include new flooring, paint, appliances, trim, doors & many windows. The living room, which has a wood burning fireplace is open to the dining room and adjacent to the updated kitchen with 2 pantries. The upper level has 3 generous size bedrooms, large hall closet and a full bath; all with refinished original hardwood flooring. The lower level features a master suite or an additional family room and bath with double vanities; whichever suits your needs. There is also a huge laundry/utility room with a door that leads out to the heated 3 season room. Enjoy your evenings on the brand new 20 x 40 deck with a covered seating area. The huge backyard is where you can relax on the deck, enjoy the fenced in backyard or go out to the large 24 x 24 barn to work on that project you started. This is a wonderful home with some unique features that are rare to find within walking distance to downtown and 3 Mahomet Schools. Be sure to check out this home and the amazing backyard oasis.
Facts & features
Interior
Bedrooms & bathrooms
- Bedrooms: 4
- Bathrooms: 2
- Full bathrooms: 2
Heating
- Other, Gas
Cooling
- Central
Appliances
- Included: Dishwasher, Garbage disposal, Microwave, Range / Oven, Refrigerator
Features
- Flooring: Tile, Hardwood, Laminate
- Basement: Finished
- Has fireplace: Yes
Interior area
- Total interior livable area: 1,908 sqft
Property
Parking
- Total spaces: 3
- Parking features: Garage - Attached
Features
- Exterior features: Brick, Metal
- Has view: Yes
- View description: City
Lot
- Size: 0.52 Acres
Details
- Parcel number: 151315106004
Construction
Type & style
- Home type: SingleFamily
Materials
- Roof: Shake / Shingle
Condition
- Year built: 1960
Community & neighborhood
Location
- Region: Mahomet
Price history
| Date | Event | Price |
|---|---|---|
| 3/4/2025 | Sold | $315,000+14.1%$165/sqft |
Source: Public Record Report a problem | ||
| 11/3/2022 | Sold | $276,000+2.3%$145/sqft |
Source: | ||
| 9/27/2022 | Contingent | $269,900$141/sqft |
Source: | ||
| 9/9/2022 | Listed for sale | $269,900+17.3%$141/sqft |
Source: | ||
| 3/24/2021 | Listing removed | -- |
Source: Owner Report a problem | ||
Public tax history
| Year | Property taxes | Tax assessment |
|---|---|---|
| 2024 | $6,337 +26.9% | $87,700 +10% |
| 2023 | $4,996 +8.2% | $79,730 +8.5% |
| 2022 | $4,619 +5.7% | $73,490 +5.8% |
Find assessor info on the county website
Neighborhood: 61853
Nearby schools
GreatSchools rating
- 7/10Lincoln Trail Elementary SchoolGrades: 3-5Distance: 0.1 mi
- 9/10Mahomet-Seymour Jr High SchoolGrades: 6-8Distance: 0.1 mi
- 8/10Mahomet-Seymour High SchoolGrades: 9-12Distance: 0.4 mi
Get pre-qualified for a loan
At Zillow Home Loans, we can pre-qualify you in as little as 5 minutes with no impact to your credit score.An equal housing lender. NMLS #10287.

