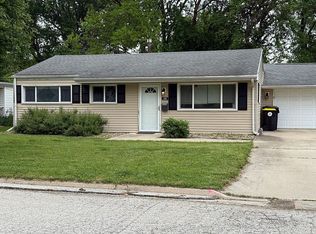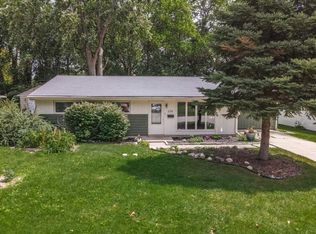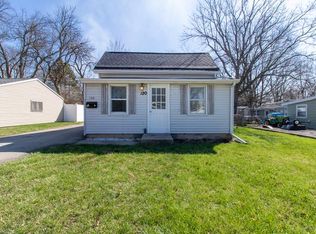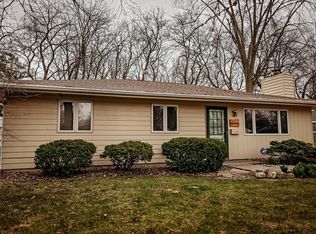Closed
$185,000
202 N Coolidge St, Normal, IL 61761
3beds
1,053sqft
Single Family Residence
Built in 1955
7,020 Square Feet Lot
$196,200 Zestimate®
$176/sqft
$1,407 Estimated rent
Home value
$196,200
$179,000 - $216,000
$1,407/mo
Zestimate® history
Loading...
Owner options
Explore your selling options
What's special
This beautifully updated home located in a prime Normal, IL neighborhood, just 1 mile from Illinois State University and the vibrant Uptown Normal area is a move-in-ready gem that is perfect for anyone seeking a blend of modern comforts and convenient access to nearby amenities. Featuring a new roof (2019), this home also boasts an updated water heater (2016) and windows (2014), ensuring peace of mind and energy efficiency. The spacious 3-bedroom layout offers plenty of room to live and grow, with a remodeled full bath that showcases a walk-in shower with glass doors, tile surround, and an updated vanity with a glass tile backsplash. The home's interior shines with updated solid surface flooring, making every room feel fresh and inviting. The primary bedroom features custom premium closet built-ins, offering ample storage with a touch of luxury. A large eat-in kitchen is a true highlight, featuring a modern custom backsplash, beautiful cabinetry and large windows that flood the space with natural light and offer a view of the cozy 10x20 carpeted sunroom-perfect for relaxing year-round. Step outside to the spacious backyard, designed for entertaining with a custom built-in fire pit and beautiful landscaping that adds curb appeal and tranquility. Additional features include, 1-car attached garage, beautiful, low-maintenance landscaping and a prime location close to schools, shopping, and dining. This home shows like a model and is ready for its next owner! Don't miss out on this perfect blend of style, convenience, and modern upgrades.
Zillow last checked: 8 hours ago
Listing updated: November 05, 2024 at 08:17am
Listing courtesy of:
Brandon Shaffer, ABR,AHWD,PSA 309-363-5393,
BHHS Central Illinois, REALTORS,
Garrett VonDerHeide 309-613-3543,
BHHS Central Illinois, REALTORS
Bought with:
Ryan Dallas
RYAN DALLAS REAL ESTATE
Source: MRED as distributed by MLS GRID,MLS#: 12168511
Facts & features
Interior
Bedrooms & bathrooms
- Bedrooms: 3
- Bathrooms: 1
- Full bathrooms: 1
Primary bedroom
- Features: Flooring (Wood Laminate)
- Level: Main
- Area: 144 Square Feet
- Dimensions: 12X12
Bedroom 2
- Features: Flooring (Carpet)
- Level: Main
- Area: 120 Square Feet
- Dimensions: 12X10
Bedroom 3
- Features: Flooring (Carpet)
- Level: Main
- Area: 64 Square Feet
- Dimensions: 8X8
Enclosed porch
- Features: Flooring (Carpet)
- Level: Main
- Area: 200 Square Feet
- Dimensions: 10X20
Kitchen
- Features: Kitchen (Eating Area-Table Space), Flooring (Ceramic Tile)
- Level: Main
- Area: 168 Square Feet
- Dimensions: 14X12
Laundry
- Features: Flooring (Ceramic Tile)
- Level: Main
- Area: 54 Square Feet
- Dimensions: 6X9
Living room
- Features: Flooring (Wood Laminate)
- Level: Main
- Area: 252 Square Feet
- Dimensions: 14X18
Heating
- Forced Air, Natural Gas
Cooling
- Central Air
Appliances
- Included: Range, Microwave, Dishwasher, Washer, Dryer, Disposal
Features
- 1st Floor Full Bath
- Basement: None
Interior area
- Total structure area: 1,053
- Total interior livable area: 1,053 sqft
- Finished area below ground: 0
Property
Parking
- Total spaces: 1
- Parking features: Garage Door Opener, On Site, Attached, Garage
- Attached garage spaces: 1
- Has uncovered spaces: Yes
Accessibility
- Accessibility features: No Disability Access
Features
- Stories: 1
- Patio & porch: Porch
- Fencing: Fenced
Lot
- Size: 7,020 sqft
- Dimensions: 65X108
- Features: Mature Trees
Details
- Parcel number: 1429280014
- Special conditions: None
- Other equipment: Ceiling Fan(s)
Construction
Type & style
- Home type: SingleFamily
- Architectural style: Ranch
- Property subtype: Single Family Residence
Materials
- Vinyl Siding
Condition
- New construction: No
- Year built: 1955
Utilities & green energy
- Sewer: Public Sewer
- Water: Public
Community & neighborhood
Location
- Region: Normal
- Subdivision: Not Applicable
Other
Other facts
- Listing terms: Cash
- Ownership: Fee Simple
Price history
| Date | Event | Price |
|---|---|---|
| 11/4/2024 | Sold | $185,000+0.1%$176/sqft |
Source: | ||
| 10/7/2024 | Contingent | $184,900$176/sqft |
Source: | ||
| 10/4/2024 | Listed for sale | $184,900+69.6%$176/sqft |
Source: | ||
| 8/6/2015 | Sold | $109,000-3.1%$104/sqft |
Source: | ||
| 6/17/2015 | Listed for sale | $112,500$107/sqft |
Source: RE/MAX Choice-Commercial Division #2152164 Report a problem | ||
Public tax history
| Year | Property taxes | Tax assessment |
|---|---|---|
| 2024 | $3,797 +7.6% | $52,768 +11.7% |
| 2023 | $3,530 +7.1% | $47,250 +10.7% |
| 2022 | $3,296 +4.6% | $42,687 +6% |
Find assessor info on the county website
Neighborhood: 61761
Nearby schools
GreatSchools rating
- 5/10Oakdale Elementary SchoolGrades: K-5Distance: 0.5 mi
- 5/10Kingsley Jr High SchoolGrades: 6-8Distance: 0.5 mi
- 7/10Normal Community West High SchoolGrades: 9-12Distance: 1.4 mi
Schools provided by the listing agent
- Elementary: Oakdale Elementary
- Middle: Kingsley Jr High
- High: Normal Community West High Schoo
- District: 5
Source: MRED as distributed by MLS GRID. This data may not be complete. We recommend contacting the local school district to confirm school assignments for this home.
Get pre-qualified for a loan
At Zillow Home Loans, we can pre-qualify you in as little as 5 minutes with no impact to your credit score.An equal housing lender. NMLS #10287.



