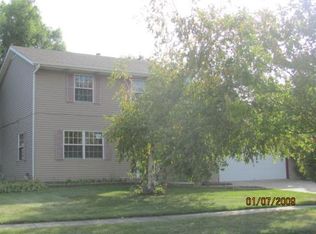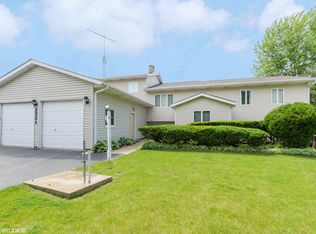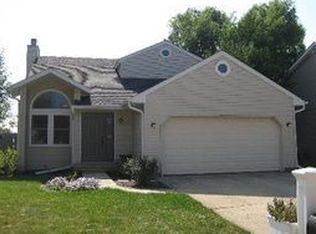Closed
$250,000
202 N Bridge Rd, Dekalb, IL 60115
4beds
2,240sqft
Single Family Residence
Built in 1988
7,487.96 Square Feet Lot
$304,100 Zestimate®
$112/sqft
$2,554 Estimated rent
Home value
$304,100
$289,000 - $319,000
$2,554/mo
Zestimate® history
Loading...
Owner options
Explore your selling options
What's special
** BUYERS HOUSE DIDN'T SELL.....THEIR LOSS IS YOUR GAIN**. SEE TODAY...... This Wonderfully remodeled family home With Amazing New Curb Appeal!! NEW 2022: ROOF - C/A UNIT - EXTERIOR PAINT - INTERIOR PAINT - CARPET!! Loads of space to roam around in this 4 bedroom & 2.5 Baths With Finished lower level & Finished Basement!! Main floor has hand scraped wood laminate flooring - Painted Out Wood Burn Fireplace in the formal living room. Formal dining & NEWER kitchen Cabinets with Granite Countertops and Newer SS Appliances!! Eat In Kitchen Area - Finished Lower level Family Room with sliding patio doors to the Deck & fenced backyard!! Basement is finished for additional rec space!! Upstairs has 4 bedrooms. Master suite has walk in closet and private bath - 3 other bedrooms and full hallway bath! 2 car attached OVERSIZED garage - all close to schools - interstate access & Shopping. Ready to go now!!
Zillow last checked: 8 hours ago
Listing updated: February 04, 2023 at 02:55pm
Listing courtesy of:
Rorry Skora 815-751-4171,
RE/MAX Experience
Bought with:
Tiffany Roscoe
Coldwell Banker Realty
Source: MRED as distributed by MLS GRID,MLS#: 11672554
Facts & features
Interior
Bedrooms & bathrooms
- Bedrooms: 4
- Bathrooms: 3
- Full bathrooms: 2
- 1/2 bathrooms: 1
Primary bedroom
- Features: Flooring (Carpet), Bathroom (Full)
- Level: Second
- Area: 165 Square Feet
- Dimensions: 11X15
Bedroom 2
- Features: Flooring (Carpet)
- Level: Second
- Area: 121 Square Feet
- Dimensions: 11X11
Bedroom 3
- Features: Flooring (Carpet)
- Level: Second
- Area: 121 Square Feet
- Dimensions: 11X11
Bedroom 4
- Features: Flooring (Carpet)
- Level: Second
- Area: 121 Square Feet
- Dimensions: 11X11
Dining room
- Features: Flooring (Wood Laminate)
- Level: Main
- Area: 121 Square Feet
- Dimensions: 11X11
Family room
- Features: Flooring (Carpet)
- Level: Lower
- Area: 253 Square Feet
- Dimensions: 11X23
Kitchen
- Features: Kitchen (Eating Area-Table Space), Flooring (Wood Laminate)
- Level: Main
- Area: 198 Square Feet
- Dimensions: 11X18
Laundry
- Level: Basement
- Area: 16 Square Feet
- Dimensions: 4X4
Living room
- Features: Flooring (Wood Laminate)
- Level: Main
- Area: 216 Square Feet
- Dimensions: 12X18
Recreation room
- Features: Flooring (Carpet)
- Level: Basement
- Area: 1350 Square Feet
- Dimensions: 30X45
Heating
- Natural Gas, Forced Air
Cooling
- Central Air
Appliances
- Included: Range, Microwave, Dishwasher, Refrigerator, Stainless Steel Appliance(s)
- Laundry: In Unit
Features
- Flooring: Laminate
- Basement: Partially Finished,Daylight
- Number of fireplaces: 1
- Fireplace features: Wood Burning, Living Room
Interior area
- Total structure area: 0
- Total interior livable area: 2,240 sqft
Property
Parking
- Total spaces: 2
- Parking features: Concrete, Garage Door Opener, On Site, Garage Owned, Attached, Garage
- Attached garage spaces: 2
- Has uncovered spaces: Yes
Accessibility
- Accessibility features: No Disability Access
Features
- Stories: 2
- Patio & porch: Deck
- Fencing: Fenced
Lot
- Size: 7,487 sqft
- Dimensions: 62X116X75X119
Details
- Parcel number: 0834206016
- Special conditions: None
- Other equipment: Ceiling Fan(s), Sump Pump
Construction
Type & style
- Home type: SingleFamily
- Architectural style: Contemporary
- Property subtype: Single Family Residence
Materials
- Cedar
- Foundation: Concrete Perimeter
- Roof: Asphalt
Condition
- New construction: No
- Year built: 1988
- Major remodel year: 2022
Details
- Builder model: 2-STORY
Utilities & green energy
- Electric: Circuit Breakers
- Sewer: Public Sewer
- Water: Public
Community & neighborhood
Location
- Region: Dekalb
HOA & financial
HOA
- Services included: None
Other
Other facts
- Listing terms: Conventional
- Ownership: Fee Simple
Price history
| Date | Event | Price |
|---|---|---|
| 2/21/2023 | Listing removed | -- |
Source: | ||
| 2/5/2023 | Pending sale | $259,900+4%$116/sqft |
Source: | ||
| 2/3/2023 | Sold | $250,000-3.8%$112/sqft |
Source: | ||
| 1/9/2023 | Pending sale | $259,900$116/sqft |
Source: | ||
| 1/9/2023 | Contingent | $259,900$116/sqft |
Source: | ||
Public tax history
| Year | Property taxes | Tax assessment |
|---|---|---|
| 2024 | $6,195 -2.9% | $77,755 +14.7% |
| 2023 | $6,382 +2% | $67,795 +9.5% |
| 2022 | $6,255 -2.6% | $61,896 +6.6% |
Find assessor info on the county website
Neighborhood: 60115
Nearby schools
GreatSchools rating
- 1/10Lincoln Elementary SchoolGrades: K-5Distance: 1 mi
- 3/10Huntley Middle SchoolGrades: 6-8Distance: 0.6 mi
- 3/10De Kalb High SchoolGrades: 9-12Distance: 3.5 mi
Schools provided by the listing agent
- District: 428
Source: MRED as distributed by MLS GRID. This data may not be complete. We recommend contacting the local school district to confirm school assignments for this home.

Get pre-qualified for a loan
At Zillow Home Loans, we can pre-qualify you in as little as 5 minutes with no impact to your credit score.An equal housing lender. NMLS #10287.


