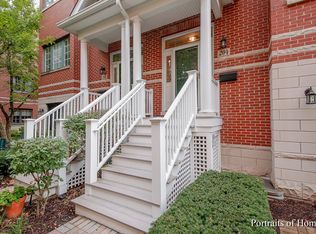Bright & beautiful contemporary 2 bedroom, 2.5 bath end-unit townhome. Open concept floorplan w/lovely fireplace, hardwood floors, balcony for grilling off kitchen. Just painted & meticulously maintained. 2 bedrooms each w/their own bath. Drywalled attic w/pull down stairs for extra storage. Quiet location in center of complex. 3-level living with great office that opens to brick patio. For more information on this property, contact the listing agent, Betsy Stavropoulos at (630) 617-6045 or bstavropoulos@koenigstrey.com.
This property is off market, which means it's not currently listed for sale or rent on Zillow. This may be different from what's available on other websites or public sources.

