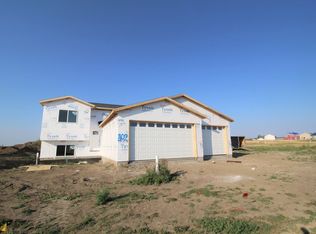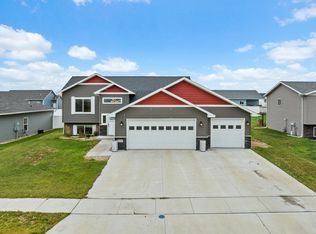A new house, a low price, and it is all BUILT LOCALLY! This house has 2,894 sq ft PLUS the garage is oversized with 936 sq ft, so yes, your truck will fit! This home has an open concept with the family room, dining, and kitchen all being open spaces. The kitchen will have an island, pantry, quartz counters, and stainless appliances. There are 3 bedrooms on the main, including a large master suite with walk in closet and bathroom with an oversized tile shower. There is also a full bath on the main. At this point you can select the cabinets, paint color, counters, flooring, siding, brick, and make this house your home! In the future the downstairs has space for 2 more bedrooms making it a 5 bedroom house, another bathroom, a large family room, and the laundry is down there. This house is next to the playground and basketball court! Stonebridge is quick access to the Minot Air Force Base, the Bypass, has parks, and walking trails throughout! We have a previous model complete so you can see the quality this builder provides! So make your move today and you can pick all your homes features!
This property is off market, which means it's not currently listed for sale or rent on Zillow. This may be different from what's available on other websites or public sources.


