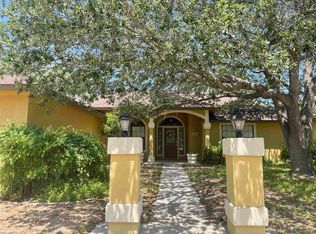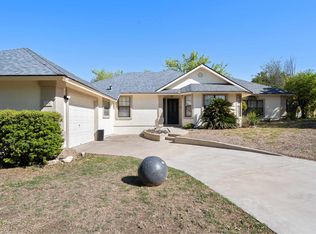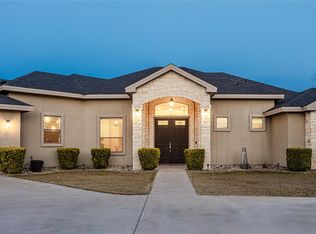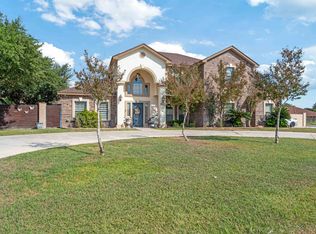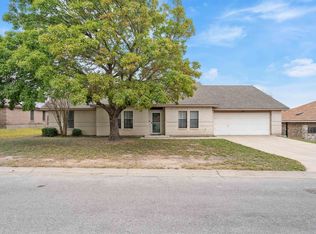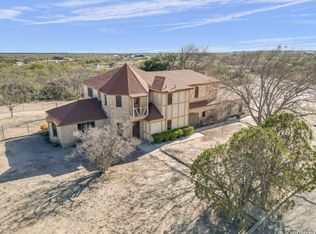202 Mountain View – One-of-a-Kind Custom Spanish-Style Home in Ceniza Hills Welcome to this truly unique and custom-built Spanish-style gem, nestled in the highly desirable Ceniza Hills subdivision. This stunning home offers a tile roof and a beautifully designed private courtyard, perfect for enjoying your morning coffee in peace. Step through the custom wrought iron gate and into a warm, inviting entrance with soaring cathedral ceilings and a one-of-a-kind, cozy fireplace that serves as the centerpiece of the open-concept living space. The spacious layout includes a great-sized kitchen with custom oak cabinets, a breakfast nook, and a formal dining area, ideal for both casual and elegant entertaining. This home features 4 bedrooms, 2 full bathrooms, offering comfort and flexibility for any family. The full sprinkler system, privacy fence, and beautiful wrought iron accents add to the charm and functionality of the outdoor space. An A+ home, lovingly maintained and ready to welcome its new owners — don’t miss this rare opportunity to own a true showpiece in Ceniza Hills.
For sale
$391,000
202 Mountain View Dr, Del Rio, TX 78840
4beds
2,372sqft
Est.:
Single Family Residence
Built in 1996
0.37 Acres Lot
$399,200 Zestimate®
$165/sqft
$-- HOA
What's special
Cozy fireplacePrivate courtyardPrivacy fenceFormal dining areaOpen-concept living spaceSoaring cathedral ceilingsBeautiful wrought iron accents
- 100 days |
- 338 |
- 21 |
Zillow last checked: 8 hours ago
Listing updated: October 29, 2025 at 11:00pm
Listed by:
Laura Rojas 830-734-2945,
Keller Williams Realty Del Rio
Source: Del Rio BOR,MLS#: 207720
Tour with a local agent
Facts & features
Interior
Bedrooms & bathrooms
- Bedrooms: 4
- Bathrooms: 2
- Full bathrooms: 2
Rooms
- Room types: Family Room/Den, Formal Living Room, Breakfast Room, Utility Room, Split Bedroom Plan
Heating
- Central, Electric
Cooling
- Central Air, Electric
Appliances
- Included: Dishwasher, Range-Electric, Water Heater(Electric)
- Laundry: Interior(W/D Electric), Exterior(W/D Connection-Electric)
Features
- Ceiling Fan(s), Raised Ceiling
- Flooring: Tile
- Windows: Insulated Windows
- Has fireplace: Yes
- Fireplace features: Masonry
Interior area
- Total structure area: 2,372
- Total interior livable area: 2,372 sqft
Property
Parking
- Total spaces: 2
- Parking features: Attached, Garage Door Opener, Garage Faces Side
- Attached garage spaces: 2
Features
- Patio & porch: Patio
- Fencing: Privacy,Brick/Stone,Wrought Iron
Lot
- Size: 0.37 Acres
Details
- Parcel number: 41162
- Zoning description: Residential Single Family
Construction
Type & style
- Home type: SingleFamily
- Property subtype: Single Family Residence
Materials
- Stucco
- Foundation: Slab
- Roof: Tile
Condition
- Age: 21-30
- New construction: No
- Year built: 1996
Utilities & green energy
- Sewer: Public Sewer
- Water: Public
- Utilities for property: Cable Connected
Community & HOA
HOA
- Has HOA: No
- Amenities included: None
- Services included: None
Location
- Region: Del Rio
Financial & listing details
- Price per square foot: $165/sqft
- Tax assessed value: $373,803
- Annual tax amount: $4,714
- Date on market: 10/23/2025
- Listing terms: Cash,FHA/VA
- Road surface type: Paved
Estimated market value
$399,200
$379,000 - $419,000
$2,235/mo
Price history
Price history
| Date | Event | Price |
|---|---|---|
| 10/23/2025 | Listed for sale | $391,000$165/sqft |
Source: Del Rio BOR #207720 Report a problem | ||
| 10/22/2025 | Listing removed | $391,000$165/sqft |
Source: Del Rio BOR #206950 Report a problem | ||
| 4/22/2025 | Listed for sale | $391,000+88.9%$165/sqft |
Source: Del Rio BOR #206950 Report a problem | ||
| 12/2/2015 | Listing removed | $207,000$87/sqft |
Source: Hunter Real Estate Report a problem | ||
| 9/30/2015 | Price change | $207,000-10%$87/sqft |
Source: Hunter Real Estate Report a problem | ||
Public tax history
Public tax history
| Year | Property taxes | Tax assessment |
|---|---|---|
| 2025 | $4,714 -15.2% | $372,877 +10% |
| 2024 | $5,557 +6.9% | $338,979 +10% |
| 2023 | $5,200 -7.7% | $308,163 +10% |
Find assessor info on the county website
BuyAbility℠ payment
Est. payment
$2,523/mo
Principal & interest
$1907
Property taxes
$479
Home insurance
$137
Climate risks
Neighborhood: 78840
Nearby schools
GreatSchools rating
- 6/10Buena Vista Elementary SchoolGrades: K-5Distance: 0.4 mi
- 4/10Del Rio Middle SchoolGrades: 7-8Distance: 3.7 mi
- 6/10Del Rio High SchoolGrades: 9-12Distance: 2.1 mi
Schools provided by the listing agent
- Elementary: Buena Vista,Ceniza Hills
Source: Del Rio BOR. This data may not be complete. We recommend contacting the local school district to confirm school assignments for this home.
- Loading
- Loading
