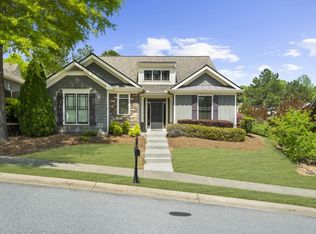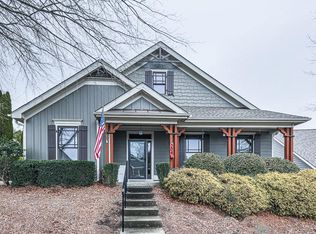Craftsman design inside and out in Lantern Walk. Travertine tile and hardwood floors throughout. Vaulted ceiling and gas fireplace in great room, energy efficient with Hardiplank siding. Stainless steel appliances and kitchen island. Jacuzzi tub, separate glass enclosed shower, double vanity in master bath. Lawn and shrub maintenance provided by HOA.
This property is off market, which means it's not currently listed for sale or rent on Zillow. This may be different from what's available on other websites or public sources.

