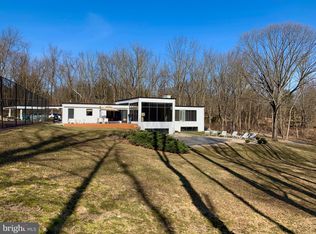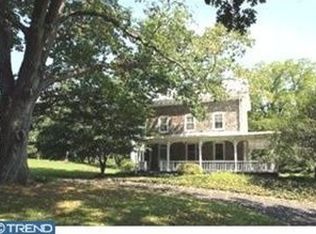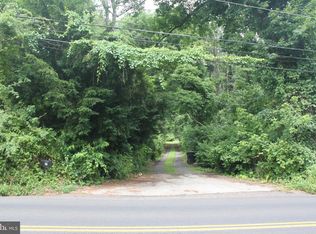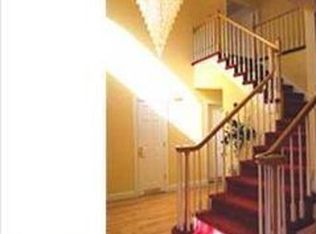202 Moredon Rd is an amazing contemporary style home featuring 5 bedrooms, 5 and a half baths and includes an in-law/guest suite and a main level master suite! The 230 acres of Lorimor Park is your neighbor and connects to Pennypack Park with Pennypack Creek running through both. Enjoy nature, fishing and peacefulness while also knowing you are minutes from the city and all it has to offer. A grand entrance into the foyer showcases a spiral staircase with marble floors and 29 foot ceilings. The main floor is host to an office, formal dining room, family room with loft, gourmet kitchen, access to multiple decks and entertainment space and a private entrance to the in law suite. The kitchen/family room is the heart of the home featuring marble floors in the kitchen, stainless steel appliances, double ovens, glass tile backsplash, pantry, island, granite counters, maple cabinets, wet bar and amazing wooded views. There is a wood burning fireplace in both the family room and master suite. The master suite has a stone feature wall, vaulted ceilings, a 19x8 walk in closet, 18x12 master bath with glass encased shower, jetted soaker tub, dual vanities and water closet and sits in its own wing of the house. The in law suite has 2 bedrooms, one with sitting room and another spiral staircase leading up to additional loft space two full bathrooms and living room. It is conveniently located adjacent to the kitchen. Upstairs are two bedrooms, one full bathroom and each bedroom has its own loft space, great for sleepovers, movie watching and just hanging out. Downstairs is a full bar with pub style area with banquette seating. Walk out to the deck and grill. Perfect for viewing sporting events or family gatherings. There is an additional area that is currently set up as a full gym with steam room/sauna and full bath. The lower level is massive, let your imagination be your guide. Additional amenities include security system, whole house generator, two heating zones, 2 water heaters (geothermal) and sits on just about 2 acres of land. You must absolutely see this home as it has so much to offer. Make your appointment today.
This property is off market, which means it's not currently listed for sale or rent on Zillow. This may be different from what's available on other websites or public sources.



