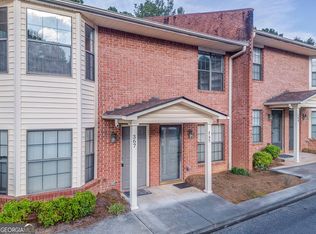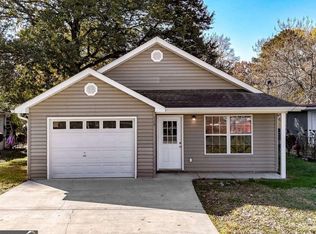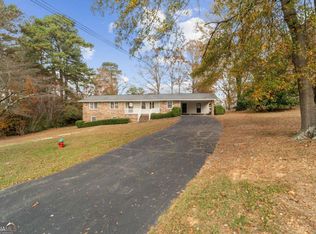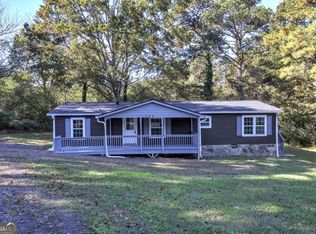Discover easy living in this beautifully updated second-floor, 3-bedroom, 2-bath condo in the heart of Calhoun. Tucked inside a quiet, well-kept community just minutes from downtown, shopping, and local schools, this home blends comfort, style, and convenience. Step inside to find new flooring, fresh paint, upgraded bathrooms, new appliances, a new hot water heater, and a new roof installed about five years ago-all the major updates have already been taken care of. The spacious living room with a fireplace flows into the dining area and modernized kitchen, creating an open and functional layout. The private, patio offers extra space to relax or entertain. The oversized primary suite includes a fully renovated bathroom, while two additional bedrooms provide flexibility for guests, work, or hobbies. Move-in ready and thoughtfully updated, just bring your boxes and settle in.
Active
$199,900
202 Montclair Dr, Calhoun, GA 30701
3beds
--sqft
Est.:
Condominium
Built in 1981
-- sqft lot
$191,600 Zestimate®
$--/sqft
$195/mo HOA
What's special
New appliancesUpgraded bathroomsFully renovated bathroomOversized primary suiteOpen and functional layoutNew flooringFresh paint
- 49 days |
- 396 |
- 13 |
Zillow last checked: 8 hours ago
Listing updated: November 06, 2025 at 10:18am
Listed by:
Justin Childress 706-270-3033,
KW Signature Partners
Source: GAMLS,MLS#: 10630511
Tour with a local agent
Facts & features
Interior
Bedrooms & bathrooms
- Bedrooms: 3
- Bathrooms: 2
- Full bathrooms: 2
- Main level bathrooms: 2
- Main level bedrooms: 3
Rooms
- Room types: Other
Heating
- Central
Cooling
- Ceiling Fan(s), Central Air
Appliances
- Included: Dishwasher, Microwave, Refrigerator
- Laundry: In Hall
Features
- Other
- Flooring: Laminate
- Basement: None
- Number of fireplaces: 1
- Fireplace features: Family Room
- Common walls with other units/homes: No One Above
Interior area
- Total structure area: 0
- Finished area above ground: 0
- Finished area below ground: 0
Property
Parking
- Total spaces: 2
- Parking features: Assigned
Features
- Levels: One
- Stories: 1
- Exterior features: Balcony
- Body of water: None
Lot
- Size: 1,350.36 Square Feet
- Features: Level
Details
- Parcel number: C38 134
Construction
Type & style
- Home type: Condo
- Architectural style: Brick 4 Side,Other
- Property subtype: Condominium
Materials
- Brick
- Foundation: Slab
- Roof: Composition
Condition
- Resale
- New construction: No
- Year built: 1981
Utilities & green energy
- Sewer: Public Sewer
- Water: Private
- Utilities for property: Cable Available, Electricity Available, Water Available
Community & HOA
Community
- Features: Pool
- Subdivision: Montclair
HOA
- Has HOA: Yes
- Services included: Maintenance Grounds, Swimming, Trash
- HOA fee: $2,340 annually
Location
- Region: Calhoun
Financial & listing details
- Annual tax amount: $1,338
- Date on market: 10/23/2025
- Cumulative days on market: 49 days
- Listing agreement: Exclusive Right To Sell
- Electric utility on property: Yes
Estimated market value
$191,600
$182,000 - $201,000
Not available
Price history
Price history
| Date | Event | Price |
|---|---|---|
| 10/23/2025 | Listed for sale | $199,900+0.3% |
Source: | ||
| 9/29/2025 | Listing removed | $199,400 |
Source: | ||
| 9/10/2025 | Listed for sale | $199,400 |
Source: | ||
| 8/20/2025 | Pending sale | $199,400 |
Source: | ||
| 6/22/2025 | Price change | $199,400-0.3% |
Source: | ||
Public tax history
Public tax history
Tax history is unavailable.BuyAbility℠ payment
Est. payment
$1,344/mo
Principal & interest
$961
HOA Fees
$195
Other costs
$188
Climate risks
Neighborhood: 30701
Nearby schools
GreatSchools rating
- 6/10Calhoun Elementary SchoolGrades: 4-6Distance: 0.7 mi
- 5/10Calhoun Middle SchoolGrades: 7-8Distance: 1.2 mi
- 8/10Calhoun High SchoolGrades: 9-12Distance: 1.2 mi
Schools provided by the listing agent
- Elementary: Calhoun City
- Middle: Calhoun City
- High: Calhoun City
Source: GAMLS. This data may not be complete. We recommend contacting the local school district to confirm school assignments for this home.
- Loading
- Loading





