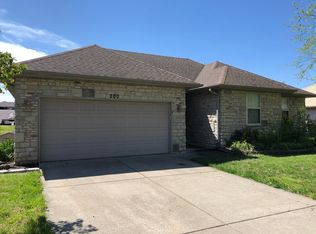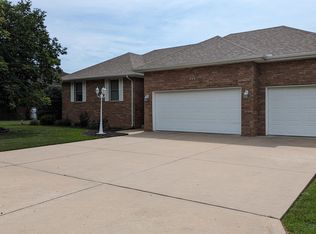Closed
Price Unknown
202 Miller Way, Monett, MO 65708
5beds
2,926sqft
Single Family Residence
Built in 2005
0.29 Acres Lot
$361,200 Zestimate®
$--/sqft
$2,241 Estimated rent
Home value
$361,200
$343,000 - $379,000
$2,241/mo
Zestimate® history
Loading...
Owner options
Explore your selling options
What's special
5 BR,3BA Home on a oversized lot close to the golf course. Wood flooring and eat in kitchen, stainless appliances, modern upgrades .Gas log Fireplace in Livingroom. Utility room off garage Finished basement has Family room ,2 bedrooms ,laundry room, concrete room used for storm saferoom The concrete room has 20 minute fire rated door and extra storage space in basement. 12.6X 15.2 bar/lounge area that has 2nd Dishwasher, fridge and wine fridge. Wood patio off kitchen privacy wood fence in back yard . There has been an inspection on the home and what little that was found was repaired. New roof has been installed.
Zillow last checked: 8 hours ago
Listing updated: October 10, 2025 at 06:50am
Listed by:
Julie Vaughn 417-737-1974,
A-List Properties Premier, LLC,
Robert Lee Mortell 417-669-9822,
A-List Properties Premier, LLC
Bought with:
Philip Reed, 2012012793
Keller Williams
Source: SOMOMLS,MLS#: 60229289
Facts & features
Interior
Bedrooms & bathrooms
- Bedrooms: 5
- Bathrooms: 3
- Full bathrooms: 3
Primary bedroom
- Area: 198.77
- Dimensions: 14.3 x 13.9
Bedroom 2
- Area: 123.17
- Dimensions: 11.3 x 10.9
Bedroom 3
- Area: 130.8
- Dimensions: 12 x 10.9
Bedroom 4
- Area: 162.15
- Dimensions: 11.5 x 14.1
Bedroom 5
- Area: 145.54
- Dimensions: 13.1 x 11.11
Family room
- Area: 600
- Dimensions: 24 x 25
Kitchen
- Area: 332.88
- Dimensions: 21.9 x 15.2
Living room
- Area: 494.34
- Dimensions: 23.1 x 21.4
Other
- Area: 191.52
- Dimensions: 12.6 x 15.2
Other
- Description: Concrete storage room
- Area: 156.51
- Dimensions: 11.1 x 14.1
Utility room
- Area: 72
- Dimensions: 9 x 8
Utility room
- Area: 121.25
- Dimensions: 12.5 x 9.7
Heating
- Central, Natural Gas
Cooling
- Central Air
Appliances
- Included: Dishwasher, Gas Water Heater, Free-Standing Electric Oven, Dryer, Washer, Microwave, Refrigerator, Disposal
- Laundry: Main Level, In Basement, W/D Hookup
Features
- High Ceilings, Vaulted Ceiling(s), Walk-In Closet(s), Walk-in Shower, Wet Bar, High Speed Internet
- Flooring: Carpet, Other, Tile
- Doors: Storm Door(s)
- Windows: Window Coverings, Double Pane Windows, Window Treatments
- Basement: Walk-Out Access,Sump Pump,Partially Finished,Finished,Full
- Attic: Fully Floored,Pull Down Stairs
- Has fireplace: Yes
- Fireplace features: Living Room, Gas, Glass Doors
Interior area
- Total structure area: 3,378
- Total interior livable area: 2,925 sqft
- Finished area above ground: 1,689
- Finished area below ground: 1,236
Property
Parking
- Total spaces: 3
- Parking features: Driveway, Garage Faces Front, Garage Door Opener
- Attached garage spaces: 3
- Has uncovered spaces: Yes
Features
- Levels: One
- Stories: 1
- Patio & porch: Covered, Deck
- Exterior features: Rain Gutters, Other
- Fencing: Privacy,Wood
Lot
- Size: 0.29 Acres
- Dimensions: 110 x 115
Details
- Parcel number: 001083.0060000000253.036
Construction
Type & style
- Home type: SingleFamily
- Property subtype: Single Family Residence
Materials
- Brick, Vinyl Siding, Stone
- Foundation: Poured Concrete
- Roof: Composition
Condition
- Year built: 2005
Utilities & green energy
- Sewer: Public Sewer
- Water: Public
Community & neighborhood
Security
- Security features: Carbon Monoxide Detector(s)
Location
- Region: Monett
- Subdivision: Fairway Hts
Other
Other facts
- Listing terms: Cash,VA Loan,USDA/RD,FHA,Conventional
- Road surface type: Asphalt
Price history
| Date | Event | Price |
|---|---|---|
| 4/26/2023 | Sold | -- |
Source: | ||
| 3/22/2023 | Pending sale | $338,900$116/sqft |
Source: | ||
| 3/7/2023 | Price change | $338,900-1.8%$116/sqft |
Source: | ||
| 1/27/2023 | Listed for sale | $345,000$118/sqft |
Source: | ||
| 1/16/2023 | Pending sale | $345,000$118/sqft |
Source: | ||
Public tax history
| Year | Property taxes | Tax assessment |
|---|---|---|
| 2025 | -- | $43,377 +8.9% |
| 2024 | $1,799 +0.1% | $39,824 |
| 2023 | $1,798 +0.6% | $39,824 +0.5% |
Find assessor info on the county website
Neighborhood: 65708
Nearby schools
GreatSchools rating
- 5/10Monett Elementary SchoolGrades: 1-3Distance: 0.9 mi
- 7/10Monett Middle SchoolGrades: 6-8Distance: 1.3 mi
- 4/10Monett High SchoolGrades: 9-12Distance: 1.8 mi
Schools provided by the listing agent
- Elementary: Monett
- Middle: Monett
- High: Monett
Source: SOMOMLS. This data may not be complete. We recommend contacting the local school district to confirm school assignments for this home.

