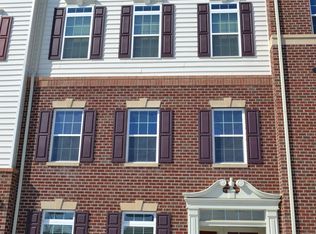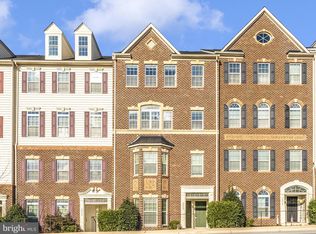
Sold for $380,000 on 08/08/25
$380,000
202 Mill Pond Rd, Frederick, MD 21701
3beds
2,500sqft
Townhouse
Built in 2012
-- sqft lot
$379,100 Zestimate®
$152/sqft
$2,572 Estimated rent
Home value
$379,100
$356,000 - $406,000
$2,572/mo
Zestimate® history
Loading...
Owner options
Explore your selling options
What's special
Zillow last checked: 8 hours ago
Listing updated: August 08, 2025 at 11:45am
Listed by:
Patty Smith 240-876-3424,
Charis Realty Group,
Listing Team: The Trish Mills Team
Bought with:
gyimah kyei, 671611
Keller Williams Preferred Properties
Source: Bright MLS,MLS#: MDFR2065908
Facts & features
Interior
Bedrooms & bathrooms
- Bedrooms: 3
- Bathrooms: 3
- Full bathrooms: 2
- 1/2 bathrooms: 1
- Main level bathrooms: 1
Basement
- Area: 0
Heating
- Forced Air, Natural Gas
Cooling
- Central Air, Electric
Appliances
- Included: Cooktop, Disposal, Ice Maker, Microwave, Washer, Dryer, ENERGY STAR Qualified Dishwasher, ENERGY STAR Qualified Refrigerator, Electric Water Heater
- Laundry: Has Laundry, Upper Level, Washer In Unit, Dryer In Unit
Features
- Kitchen - Table Space, Primary Bath(s), Upgraded Countertops, Soaking Tub, Bathroom - Tub Shower, Bathroom - Walk-In Shower, Breakfast Area, Ceiling Fan(s), Crown Molding, Family Room Off Kitchen, Open Floorplan, Eat-in Kitchen, Kitchen Island, Pantry, Recessed Lighting, Walk-In Closet(s), High Ceilings, Dry Wall
- Flooring: Carpet, Ceramic Tile, Luxury Vinyl
- Doors: Six Panel, Sliding Glass
- Windows: Screens, Sliding, Vinyl Clad
- Has basement: No
- Has fireplace: No
Interior area
- Total structure area: 2,500
- Total interior livable area: 2,500 sqft
- Finished area above ground: 2,500
- Finished area below ground: 0
Property
Parking
- Total spaces: 1
- Parking features: Garage Door Opener, Asphalt, Private, Attached
- Attached garage spaces: 1
- Has uncovered spaces: Yes
Accessibility
- Accessibility features: None
Features
- Levels: Two
- Stories: 2
- Exterior features: Sidewalks, Balcony
- Pool features: Community
- Has view: Yes
- View description: City, Street
Lot
- Features: Front Yard
Details
- Additional structures: Above Grade, Below Grade
- Parcel number: 1102589301
- Zoning: R
- Special conditions: Standard
Construction
Type & style
- Home type: Townhouse
- Architectural style: Colonial
- Property subtype: Townhouse
Materials
- Brick, Vinyl Siding
- Foundation: Passive Radon Mitigation, Slab
- Roof: Architectural Shingle
Condition
- Excellent
- New construction: No
- Year built: 2012
Utilities & green energy
- Electric: 120/240V
- Sewer: Public Sewer
- Water: Public
- Utilities for property: Cable Available, Electricity Available, Natural Gas Available, Underground Utilities, Water Available, Cable, DSL, Fiber Optic, Satellite Internet Service
Community & neighborhood
Security
- Security features: Smoke Detector(s), Fire Sprinkler System
Community
- Community features: Pool
Location
- Region: Frederick
- Subdivision: Market Square
- Municipality: FREDERICK CITY
HOA & financial
HOA
- Has HOA: Yes
- HOA fee: $63 monthly
- Amenities included: Pool, Common Grounds
- Services included: Lawn Care Front, Management, Insurance, Snow Removal, Trash
- Association name: MARKET SQUARE
- Second association name: Market Square Condo
Other fees
- Condo and coop fee: $169 annually
Other
Other facts
- Listing agreement: Exclusive Right To Sell
- Listing terms: Cash,Conventional,FHA,VA Loan
- Ownership: Condominium
- Road surface type: Black Top
Price history
| Date | Event | Price |
|---|---|---|
| 8/8/2025 | Sold | $380,000+0%$152/sqft |
Source: | ||
| 7/30/2025 | Pending sale | $379,900$152/sqft |
Source: | ||
| 7/2/2025 | Contingent | $379,900$152/sqft |
Source: | ||
| 6/14/2025 | Listed for sale | $379,900$152/sqft |
Source: | ||
Public tax history
Tax history is unavailable.
Neighborhood: 21701
Nearby schools
GreatSchools rating
- 6/10North Frederick Elementary SchoolGrades: PK-5Distance: 1.6 mi
- 6/10Gov. Thomas Johnson Middle SchoolGrades: 6-8Distance: 0.8 mi
- 5/10Gov. Thomas Johnson High SchoolGrades: 9-12Distance: 1.1 mi
Schools provided by the listing agent
- Elementary: North Frederick
- Middle: Gov. Thomas Johnson
- High: Gov. Thomas Johnson
- District: Frederick County Public Schools
Source: Bright MLS. This data may not be complete. We recommend contacting the local school district to confirm school assignments for this home.

Get pre-qualified for a loan
At Zillow Home Loans, we can pre-qualify you in as little as 5 minutes with no impact to your credit score.An equal housing lender. NMLS #10287.
Sell for more on Zillow
Get a free Zillow Showcase℠ listing and you could sell for .
$379,100
2% more+ $7,582
With Zillow Showcase(estimated)
$386,682