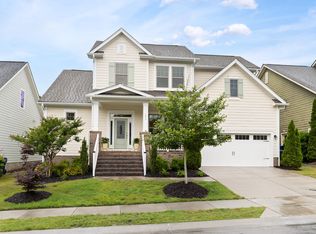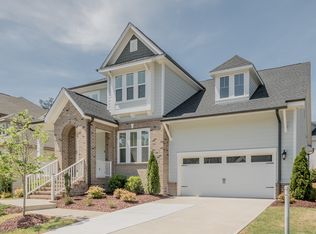UNDER CONTRACT pending signatures! * 3B/2.5 B *Gourmet kitchen w/quartz countertops *Office *Commercial grade appliances *Family room w/ custom mantle *Limestone tile in owner's bath *10 ft ceilings on main *Vaulted ceilings in dining & owner's retreat * 9 ft super shower w/ bench *Bonus room *167 Sq ft walk-in storage * 216 sq ft covered back porch w/ fire place *Rocking chair front porch *Fab stone patio *All the bells & whistles!!
This property is off market, which means it's not currently listed for sale or rent on Zillow. This may be different from what's available on other websites or public sources.

