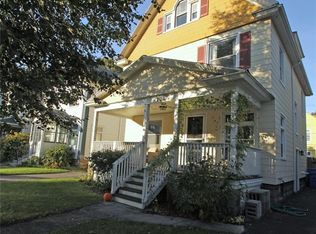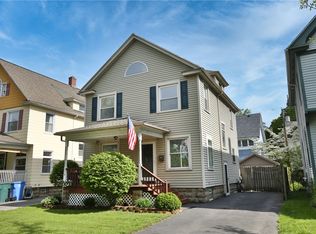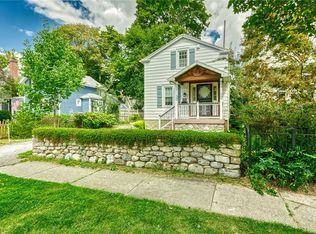PARK AVENUE GEM!!! This home offers HISTORIC CHARM including stained glass windows, tall ceilings, sparkling HARDWOOD FLOORS and many valuable updates: ROOF 2008, WATER HEATER 2008, FURNACE 2005, AC 2013, and several NEW WINDOWS. It boasts 5 BEDROOMS and 2.5 BATHS and many BONUS spaces to be creative with. The KITCHEN is stunning with STAINLESS appliances, newer WOOD cabinets and QUARTZ counter tops. The BACKYARD is fully fenced and PRIVATE. The LOCATION is a dream - close to all that the PARK AVE NEIGHBORHOOD has to offer, in addition to GREENLIGHT potential and easy access to 490!!! SHOWINGS: Reserve a 20 minute time slot at 3 OPEN HOUSES this week: TH 4-7pm, FRI 11am-2pm and SAT 11am-2pm. DELAYED NEGOTIATIONS UNTIL SATURDAY 4PM.
This property is off market, which means it's not currently listed for sale or rent on Zillow. This may be different from what's available on other websites or public sources.


