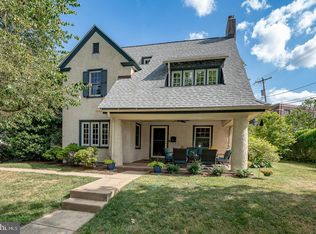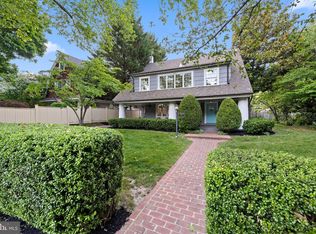Sold for $1,500,000
$1,500,000
202 Midland Ave, Wayne, PA 19087
4beds
2,328sqft
Single Family Residence
Built in 1910
0.29 Acres Lot
$1,628,500 Zestimate®
$644/sqft
$4,804 Estimated rent
Home value
$1,628,500
$1.48M - $1.79M
$4,804/mo
Zestimate® history
Loading...
Owner options
Explore your selling options
What's special
Live in South Wayne in a historic Craftsman/Mission-Revival style home just a short walk to the fabulous schools, library, post office, shops, restaurants, and public transportation of the town of Wayne. This 114-year-old home has been lived in by only 4 owners in the last 55 years, lovingly updated and maintained without losing its warmth and charm. For a lucky buyer looking for something just the right size, this home has 4 bedrooms, an office, an updated kitchen, large family room, hardwood floors and incredible outdoor spaces. The home's arched openings welcome you through a covered porch into a traditional living room with wainscoting, a coffered ceiling and gas fireplace. Glass doors lead to an arch-framed screened porch, perfect for your morning coffee. An elegant dining room with wainscoting and built-ins adjoins the sunny, updated kitchen, which leads to the oversized family room offering plantation shutters and a convenient study area. Pass through the well-designed laundry/mud room, next to the modern powder room, to another covered porch and covered walkway leading to the 2-car garage. The second floor has a generously-sized primary bedroom with a beautifully-updated bath. There are 2 more large bedrooms and one other room that is currently being used as an office. The hall bath has a tub/shower, updated with a glass surround. All the bedrooms have plantations shutters. The third floor provides storage areas and a fourth bedroom currently used as a playroom/nursery. The back yard is fully enclosed with attractive fencing. Midland Avenue is a tree-lined street with varied architecturally-interesting homes in a wonderful neighborhood which hosts PorchFest, progressive dinners, holiday light contests and more. This could be the one, so make your appointment today.
Zillow last checked: 8 hours ago
Listing updated: July 17, 2024 at 05:03pm
Listed by:
Linda Walters 610-246-1258,
Duffy Real Estate-Narberth
Bought with:
Kathe O'Donovan, AB060170L
BHHS Fox & Roach-Rosemont
Source: Bright MLS,MLS#: PADE2066330
Facts & features
Interior
Bedrooms & bathrooms
- Bedrooms: 4
- Bathrooms: 3
- Full bathrooms: 2
- 1/2 bathrooms: 1
- Main level bathrooms: 1
Basement
- Area: 0
Heating
- Steam, Natural Gas
Cooling
- Central Air, Other
Appliances
- Included: Microwave, Refrigerator, Dryer, Washer, Oven/Range - Electric, Gas Water Heater
- Laundry: Main Level, Mud Room
Features
- Breakfast Area, Ceiling Fan(s), Chair Railings, Crown Molding, Exposed Beams, Eat-in Kitchen, Bathroom - Stall Shower, Upgraded Countertops, Wainscotting, Family Room Off Kitchen
- Flooring: Wood
- Windows: Replacement
- Basement: Unfinished,Water Proofing System,Sump Pump
- Number of fireplaces: 1
- Fireplace features: Gas/Propane
Interior area
- Total structure area: 2,328
- Total interior livable area: 2,328 sqft
- Finished area above ground: 2,328
- Finished area below ground: 0
Property
Parking
- Total spaces: 2
- Parking features: Garage Faces Front, Garage Door Opener, Driveway, Detached
- Garage spaces: 2
- Has uncovered spaces: Yes
Accessibility
- Accessibility features: None
Features
- Levels: Three
- Stories: 3
- Patio & porch: Patio, Porch, Screened Porch
- Exterior features: Sidewalks
- Pool features: None
- Has spa: Yes
- Spa features: Hot Tub
- Fencing: Decorative
Lot
- Size: 0.29 Acres
- Dimensions: 97.00 x 154.00
Details
- Additional structures: Above Grade, Below Grade
- Parcel number: 36030178400
- Zoning: RESIDENTIAL
- Special conditions: Standard
Construction
Type & style
- Home type: SingleFamily
- Architectural style: Craftsman
- Property subtype: Single Family Residence
Materials
- Stucco, Shingle Siding
- Foundation: Other
- Roof: Architectural Shingle
Condition
- New construction: No
- Year built: 1910
Utilities & green energy
- Electric: 200+ Amp Service
- Sewer: Public Sewer
- Water: Public
Community & neighborhood
Location
- Region: Wayne
- Subdivision: South Wayne
- Municipality: RADNOR TWP
Other
Other facts
- Listing agreement: Exclusive Right To Sell
- Ownership: Fee Simple
Price history
| Date | Event | Price |
|---|---|---|
| 7/17/2024 | Sold | $1,500,000+1.7%$644/sqft |
Source: | ||
| 5/19/2024 | Pending sale | $1,475,000$634/sqft |
Source: | ||
| 5/18/2024 | Listed for sale | $1,475,000+91.6%$634/sqft |
Source: | ||
| 7/2/2015 | Sold | $770,000-12.4%$331/sqft |
Source: Public Record Report a problem | ||
| 7/1/2015 | Pending sale | $879,000$378/sqft |
Source: Better Homes and Gardens Real Estate Community Realty #6506942 Report a problem | ||
Public tax history
| Year | Property taxes | Tax assessment |
|---|---|---|
| 2025 | $14,419 +3.8% | $686,900 |
| 2024 | $13,888 +4.1% | $686,900 |
| 2023 | $13,337 +1.1% | $686,900 |
Find assessor info on the county website
Neighborhood: 19087
Nearby schools
GreatSchools rating
- 9/10Wayne El SchoolGrades: K-5Distance: 1.3 mi
- 8/10Radnor Middle SchoolGrades: 6-8Distance: 0.1 mi
- 9/10Radnor Senior High SchoolGrades: 9-12Distance: 1.4 mi
Schools provided by the listing agent
- Elementary: Wayne
- Middle: Radnor
- High: Radnor
- District: Radnor Township
Source: Bright MLS. This data may not be complete. We recommend contacting the local school district to confirm school assignments for this home.
Get a cash offer in 3 minutes
Find out how much your home could sell for in as little as 3 minutes with a no-obligation cash offer.
Estimated market value$1,628,500
Get a cash offer in 3 minutes
Find out how much your home could sell for in as little as 3 minutes with a no-obligation cash offer.
Estimated market value
$1,628,500

