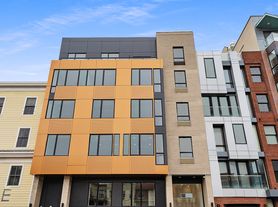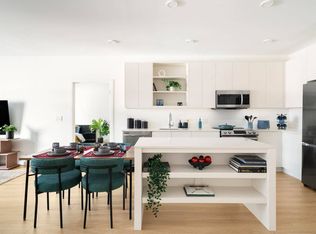Discover serene urban living in this modern 2-bedroom/2-bathroom PH corner home, nestled in the heart of Downtown Jersey City. With soaring ceilings and large floor-to-ceiling windows, there is an abundance of natural light in every room. The large foyer leads you to your open style chef's kitchen which includes custom dark cabinetry, Italian porcelain tile, stainless steel appliances, a vented hood, and quartz countertops; the perfect harmonious layout for both relaxing and easy living. Enjoy entertaining in your large living and dining area. Bathrooms are finished with custom tile, wall mounted vanities, and rain shower heads. Enjoy wide-planked hardwood oak flooring and custom closets throughout the home. Prior's Point exudes a sense of sophisticated urban charm, complimented by the tranquility of unique building amenities, such as a rooftop garden with grills. 1 parking space included. Close access to PATH, local cafes, restaurants, boutiques and parks. Don't miss out on this incredible opportunity!
House for rent
$4,950/mo
202 Merseles St APT 503, Jersey City, NJ 07302
2beds
1,211sqft
Price may not include required fees and charges.
Singlefamily
Available now
-- Pets
Central air
In unit laundry
-- Parking
-- Heating
What's special
- 1 day |
- -- |
- -- |
Travel times
Looking to buy when your lease ends?
Consider a first-time homebuyer savings account designed to grow your down payment with up to a 6% match & 3.83% APY.
Facts & features
Interior
Bedrooms & bathrooms
- Bedrooms: 2
- Bathrooms: 2
- Full bathrooms: 2
Cooling
- Central Air
Appliances
- Included: Dishwasher, Dryer, Microwave, Oven, Refrigerator, Washer
- Laundry: In Unit
Features
- Elevator
Interior area
- Total interior livable area: 1,211 sqft
Property
Parking
- Details: Contact manager
Features
- Stories: 5
- Exterior features: 1 Car, Architecture Style: Multi Level, Elevator, Security
Construction
Type & style
- Home type: SingleFamily
- Property subtype: SingleFamily
Community & HOA
Location
- Region: Jersey City
Financial & listing details
- Lease term: Contact For Details
Price history
| Date | Event | Price |
|---|---|---|
| 10/18/2025 | Listed for rent | $4,950$4/sqft |
Source: HCMLS #250021601 | ||
| 9/2/2025 | Price change | $949,000-4%$784/sqft |
Source: HCMLS #250017815 | ||
| 6/11/2025 | Price change | $989,000-5.7%$817/sqft |
Source: HCMLS #250011861 | ||
| 3/28/2025 | Listed for sale | $1,049,000$866/sqft |
Source: HCMLS #250006038 | ||

