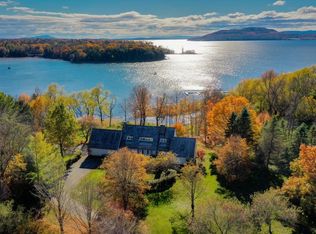Closed
Listed by:
Averill Cook,
LandVest, Inc-Burlington 802-660-2900,
Wade Weathers,
LandVest, Inc-Burlington
Bought with: Coldwell Banker Hickok and Boardman
$4,300,000
202 McNeil Cove Road, Charlotte, VT 05445
4beds
5,682sqft
Single Family Residence
Built in 1987
2.9 Acres Lot
$4,419,700 Zestimate®
$757/sqft
$6,923 Estimated rent
Home value
$4,419,700
$3.71M - $5.26M
$6,923/mo
Zestimate® history
Loading...
Owner options
Explore your selling options
What's special
Located on Lake Champlain in the desirable Wing's Point neighborhood in Charlotte and one of only eight homes, 202 McNeil Cove Road checks all the boxes for those looking for a turnkey Vermont lakefront lifestyle. Facing west on a 2.9 acres with views of the Adirondack High Peaks over McNeil Cove, this property offers privacy, a stunning 4-bedroom, 5 bath, 5,700+/- sf expanded Cape residence with an attached 3-car garage, wonderful spaces for entertaining both inside and out, 247' of natural stone lakefront with two moorings as well as an inground pool. Also included is the use of 19 acres of Wings Point common land, 2 clay tennis courts, a shared beach, dock, boat slip and a protected mooring area. Charlotte is a vibrant town with excellent schools and a town beach 15 miles south of Burlington and approximately 6 nautical miles to New York State. Showings begin 9/14.
Zillow last checked: 8 hours ago
Listing updated: November 15, 2024 at 12:06pm
Listed by:
Averill Cook,
LandVest, Inc-Burlington 802-660-2900,
Wade Weathers,
LandVest, Inc-Burlington
Bought with:
Dana Valentine
Coldwell Banker Hickok and Boardman
Source: PrimeMLS,MLS#: 5014106
Facts & features
Interior
Bedrooms & bathrooms
- Bedrooms: 4
- Bathrooms: 5
- Full bathrooms: 3
- 3/4 bathrooms: 1
- 1/2 bathrooms: 1
Heating
- Propane, Baseboard, Electric, Vented Gas Heater, Heat Pump, Hot Water, Zoned, Radiant, Radiant Floor, Gas Stove, Mini Split
Cooling
- Central Air, Mini Split
Appliances
- Included: Dishwasher, Dryer, Electric Range, Refrigerator, Washer, Domestic Water Heater, Gas Water Heater, Instant Hot Water, Owned Water Heater
- Laundry: 1st Floor Laundry
Features
- Dining Area, Kitchen Island, Kitchen/Dining, Living/Dining, Primary BR w/ BA, Natural Light, Soaking Tub, Indoor Storage, Vaulted Ceiling(s), Walk-In Closet(s), Walk-in Pantry
- Flooring: Laminate, Marble, Softwood, Tile
- Windows: Window Treatments
- Basement: Slab
- Attic: Pull Down Stairs
- Number of fireplaces: 2
- Fireplace features: Wood Burning, 2 Fireplaces
Interior area
- Total structure area: 5,682
- Total interior livable area: 5,682 sqft
- Finished area above ground: 5,682
- Finished area below ground: 0
Property
Parking
- Total spaces: 4
- Parking features: Paved, Auto Open, Direct Entry, Driveway, Garage, Parking Spaces 4
- Garage spaces: 3
- Has uncovered spaces: Yes
Features
- Levels: Two
- Stories: 2
- Patio & porch: Patio, Covered Porch
- Exterior features: Balcony, Garden
- Has private pool: Yes
- Pool features: In Ground
- Has view: Yes
- View description: Water, Lake, Mountain(s)
- Has water view: Yes
- Water view: Water,Lake
- Waterfront features: Lake Access, Lake Front, Waterfront
- Body of water: Lake Champlain
- Frontage length: Water frontage: 247,Road frontage: 64
Lot
- Size: 2.90 Acres
- Features: Country Setting, Landscaped, Subdivided, Views, Near Shopping, Neighborhood, Rural
Details
- Parcel number: 13804310038
- Zoning description: Residential
Construction
Type & style
- Home type: SingleFamily
- Architectural style: Cape
- Property subtype: Single Family Residence
Materials
- Wood Frame, Clapboard Exterior, Wood Siding
- Foundation: Concrete Slab
- Roof: Metal,Tile
Condition
- New construction: No
- Year built: 1987
Utilities & green energy
- Electric: 200+ Amp Service
- Sewer: Septic Tank
- Utilities for property: Underground Utilities
Community & neighborhood
Security
- Security features: Security, Security System
Location
- Region: Charlotte
- Subdivision: Wing's Point
Other
Other facts
- Road surface type: Gravel, Unpaved
Price history
| Date | Event | Price |
|---|---|---|
| 11/15/2024 | Sold | $4,300,000+1.2%$757/sqft |
Source: | ||
| 10/30/2024 | Contingent | $4,250,000$748/sqft |
Source: | ||
| 9/13/2024 | Listed for sale | $4,250,000-5.6%$748/sqft |
Source: | ||
| 10/4/2021 | Sold | $4,500,000+150%$792/sqft |
Source: Public Record Report a problem | ||
| 8/14/2012 | Sold | $1,800,000-20%$317/sqft |
Source: Public Record Report a problem | ||
Public tax history
| Year | Property taxes | Tax assessment |
|---|---|---|
| 2024 | -- | $3,507,700 |
| 2023 | -- | $3,507,700 +112.2% |
| 2022 | -- | $1,653,200 |
Find assessor info on the county website
Neighborhood: 05445
Nearby schools
GreatSchools rating
- 10/10Charlotte Central SchoolGrades: PK-8Distance: 3.7 mi
- 10/10Champlain Valley Uhsd #15Grades: 9-12Distance: 9.8 mi
Schools provided by the listing agent
- Elementary: Charlotte Central School
- Middle: Charlotte Central School
- High: Champlain Valley UHSD #15
- District: Charlotte School District
Source: PrimeMLS. This data may not be complete. We recommend contacting the local school district to confirm school assignments for this home.
