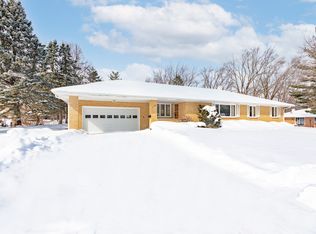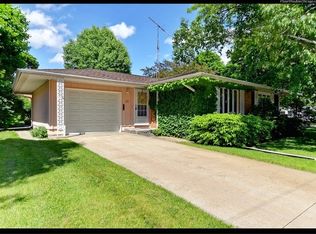OFFER VERBALLY ACCEPTED. PAPERWORK PENDING. Lovely brick ranch home on a large corner lot with a unique and surprisingly spacious floorplan. This 4 bedroom, 2.5 bath home has plenty of room for family and guests and perhaps an in-law arrangement too. This all-brick ranch offers a lovely front outdoor sitting area. One can enjoy coffee in the mornings while greeting the kids as they walk to school. The foyer has a closet for coats and shoes. The living room has newer hardwood floors and a lovely bay window for an abundance of lighting in that room. The family room with new vinyl plank flooring is a great place for family gatherings. This room has wooden beams in the ceiling, a wood-burning fireplace, doubles as an eating/dining room area and there is access to the basement and garage as well as the backyard from this room. It's truly the center and life of the home! The 4th bedroom with a large walk-in closet that can be a primary bedroom, in-law suite, or teenage retreat is conveniently adjacent to the family room. The kitchen has been updated and has almost all new appliances, quartz countertops, a small area to sit coffee cups while viewing the backyard, and a lot of counter space and countertops for those who enjoy cooking. The laundry area is located in between the kitchen and the primary bedroom. The primary bedroom has a new carpet with a private bath. Bedrooms 2 and 3 share an updated bathroom and they have new carpet as well. Custom wooden valances throughout the home. The backyard is a delightful place to relax. Partial basement and a two-car attached garage complete this home. The current owner has enjoyed this home for many years. Newer windows, updated bathrooms, and kitchen. Roof new in 2018; HVAC system in 2021; the majority of the flooring was replaced and the whole house was freshly painted in 2022. Close to schools, shopping, and access to I-88. If one-story living is on your list, then this home has what you need all on one level.
This property is off market, which means it's not currently listed for sale or rent on Zillow. This may be different from what's available on other websites or public sources.


