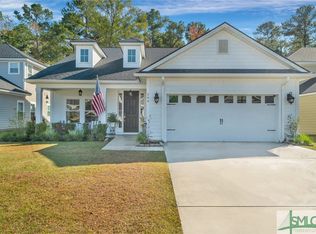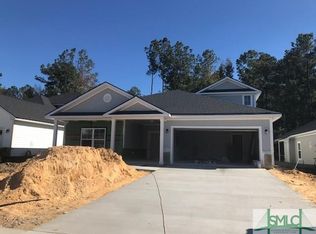Your search is over! 202 Martello Road in the wonderful City of Pooler GA features timeless elegance with 4 Bedrooms, 3 Full Bathes and an array of gorgeous features throughout! Enjoy your Gourmet Kitchen with a huge Granite Island, Stainless Steel Appliances, Wine Bar and large Pantry. Step into your beautiful Living Room with Coffered Ceiling, luxurious Hardwood Floors, Stone Fireplace and a captivating Triple Slider that opens out to a Screened-In Patio with view of the fenced backyard and Wooded Area. The Master Suite on the Main Floor has an amazing Master Bath with separate 3/4 Glass Wall, Tiled Shower, dual Vanities, along with a big Walk-In Closet. Two more spacious Bedrooms are on the 1st Floor with the very large Bonus Room with private full bath and walk-in Closet upstairs. The rod iron railing Stairway has beautiful stained wood treads offering an elegant look to the Home. This Home has been impeccably well maintained and is Move-In Ready. $5000 Towards Buyer Closing Cost!
This property is off market, which means it's not currently listed for sale or rent on Zillow. This may be different from what's available on other websites or public sources.

